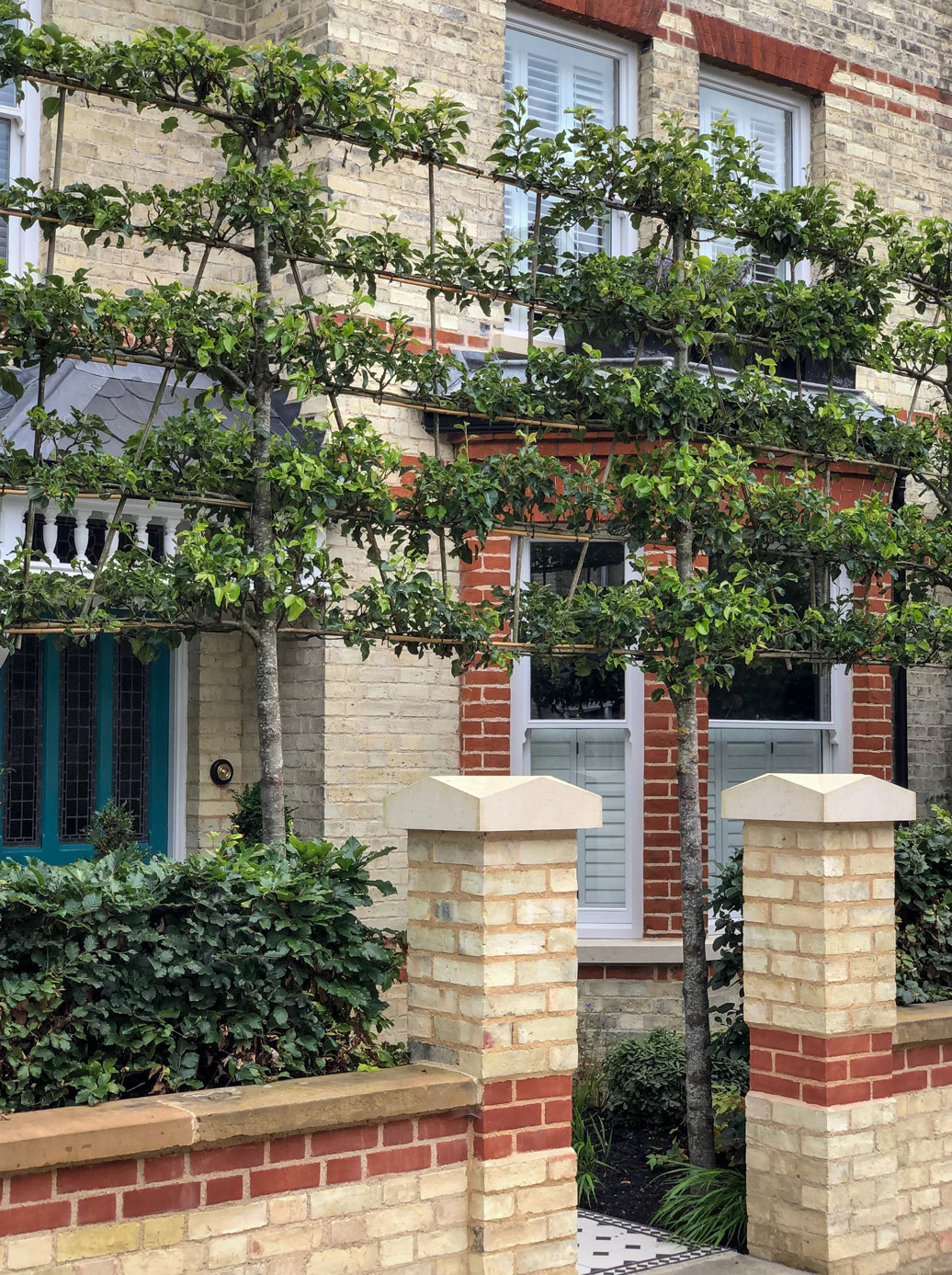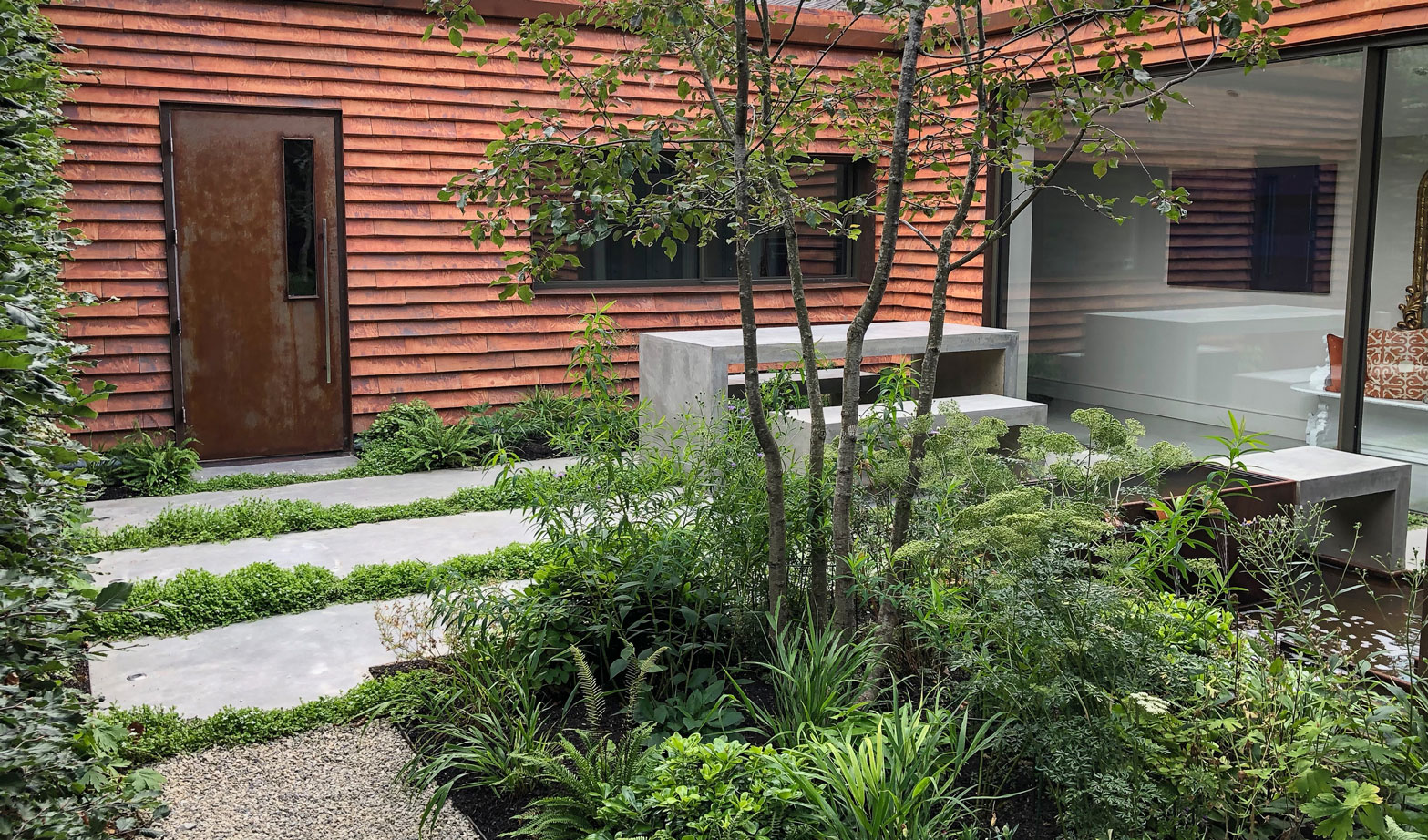








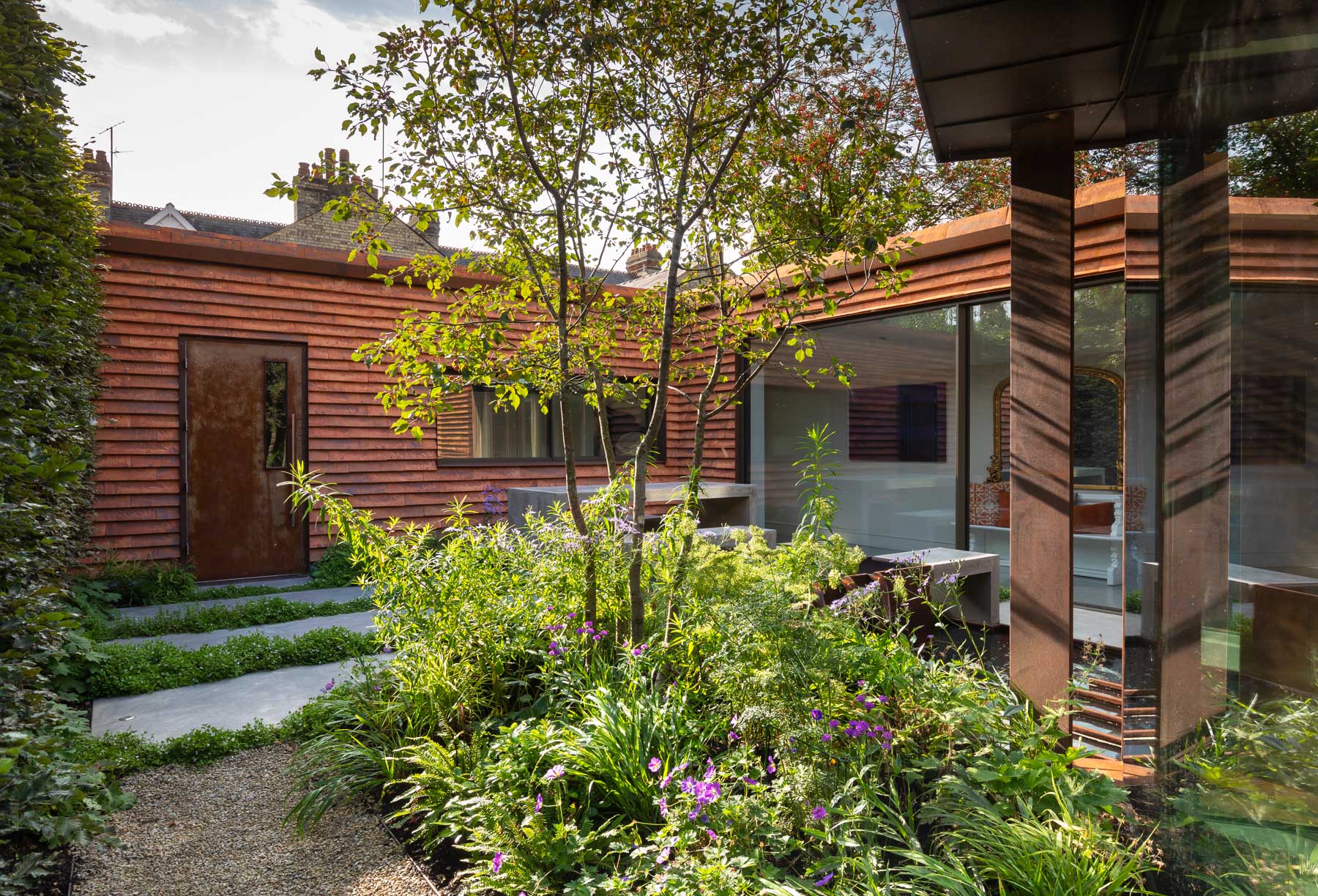
This garden design creates a bold, contemporary courtyard space in harmony with the modern architecture of this beautiful Victorian villa in central Cambridge.
Minimalist hard landscaping, relaxed planting, and a bespoke water feature combine to create a beautiful, modern outside living space.
Our garden design integrates seamlessly with the bold architectural house renovation and extension.
| Architect: | PiP Architects |
| Photography: | Richard Bloom |
| Publications: |
Gardens Illustrated BBC's 'Your Garden Made Perfect' TV show |
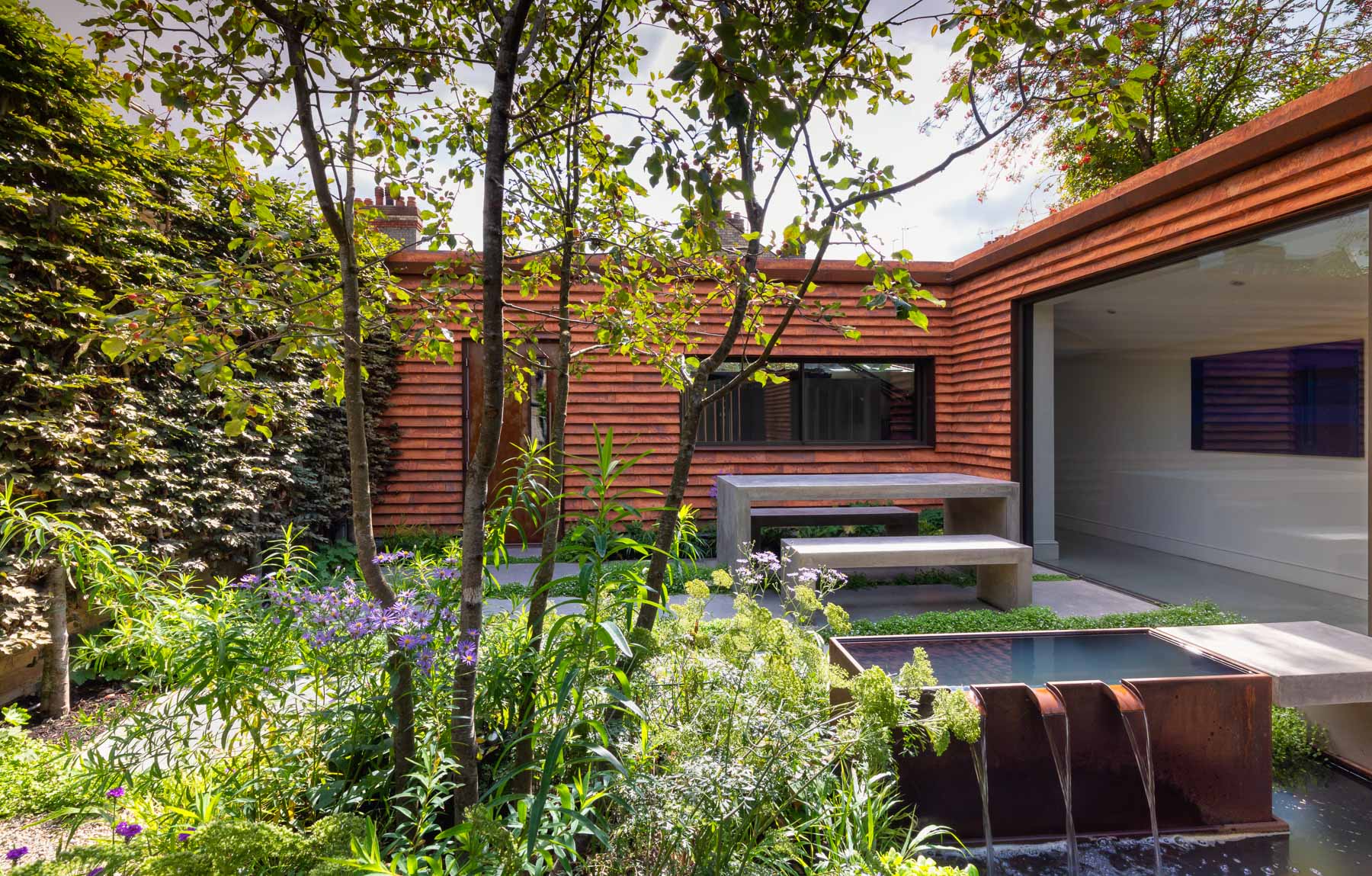
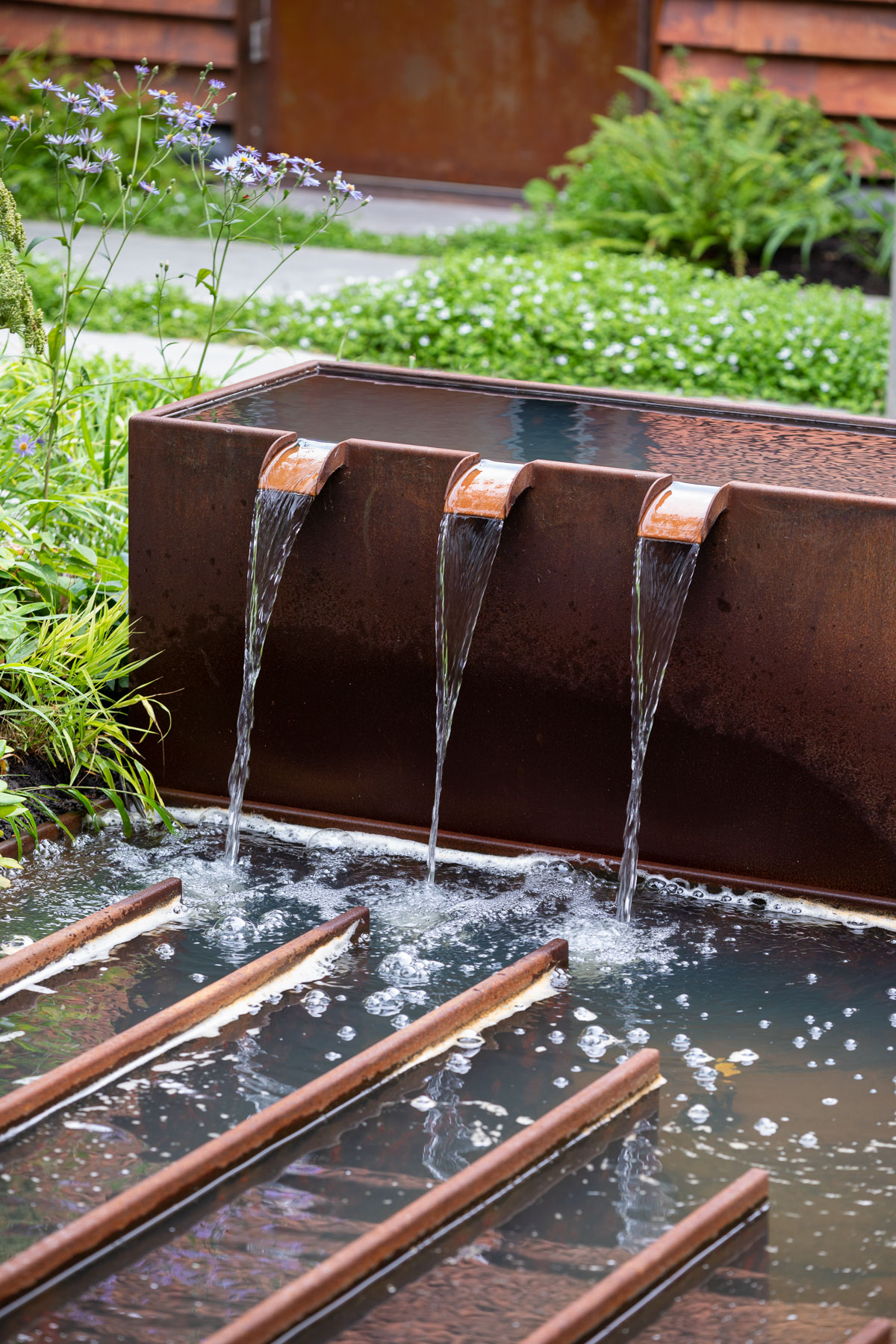
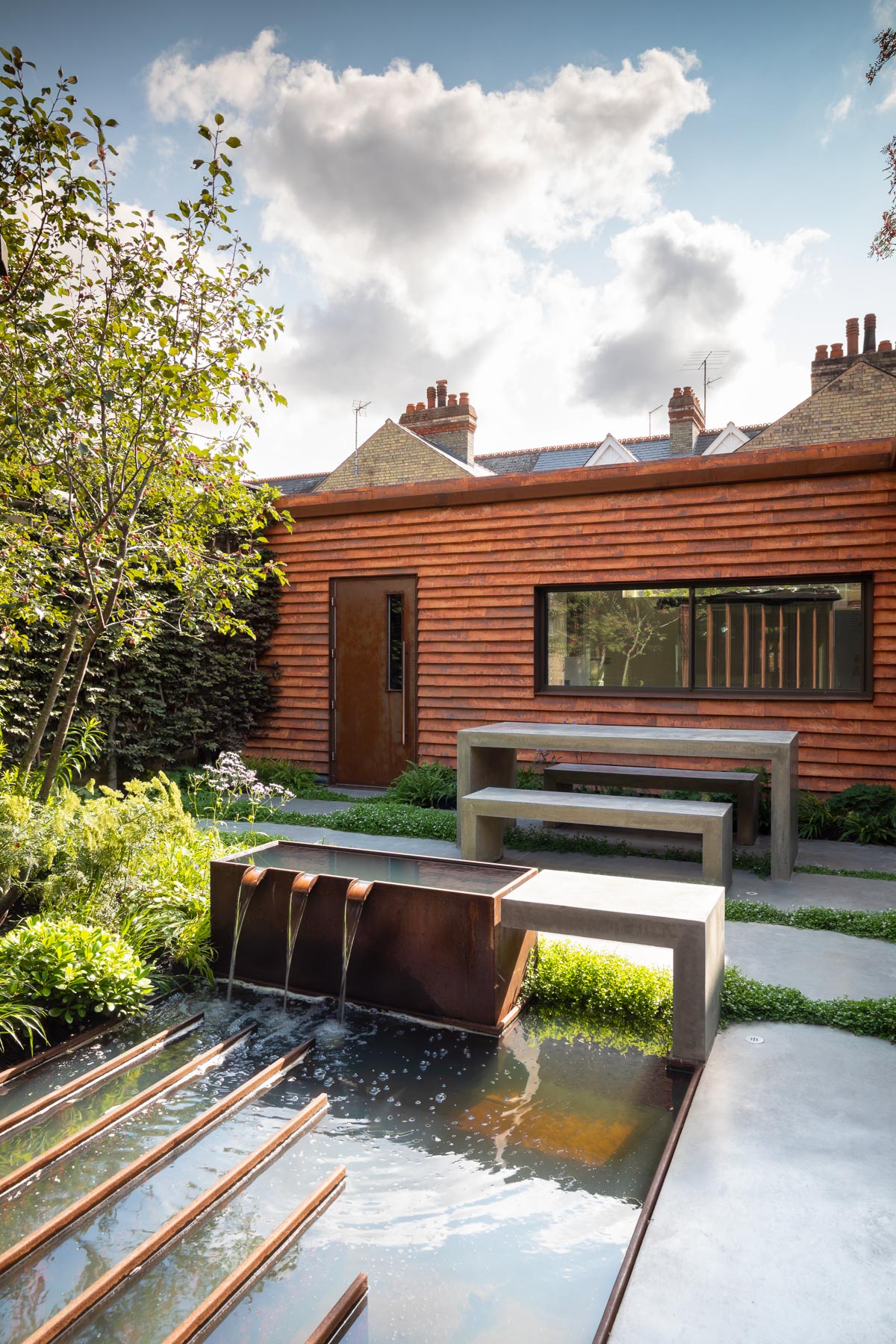
A bespoke water feature design integrates with the corten steel louvres of the house extension.
The water feature, and the planting beside it, is positioned in close proximity to the glazed extension to bring the garden into the house.
The internal concrete flooring is continued outside. To complement our paving design, we also designed a modernist concrete dining table and benches tailored to the space.
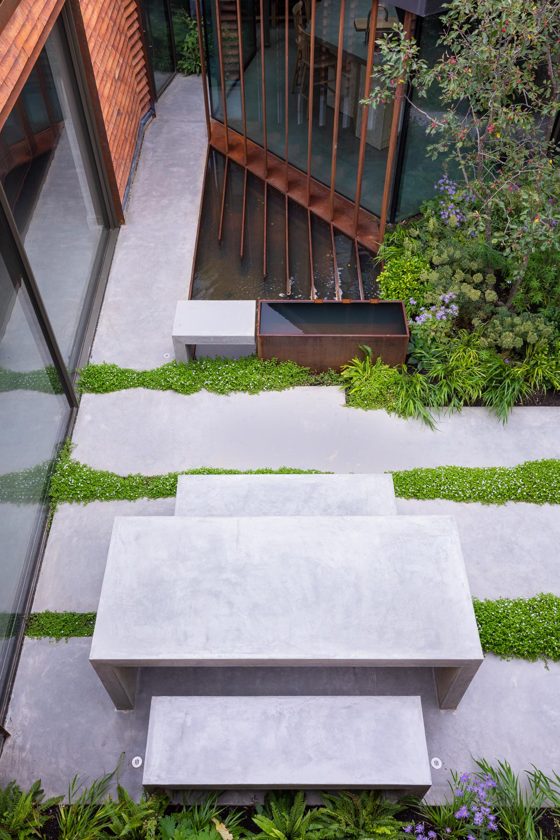

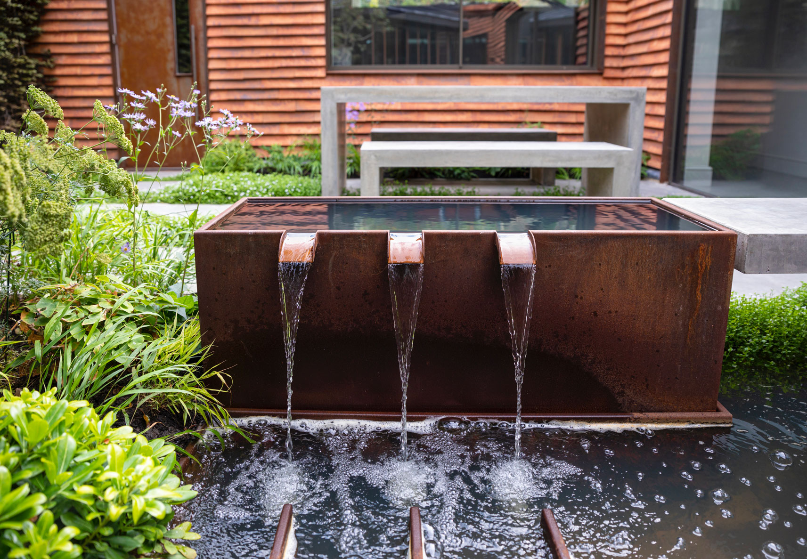
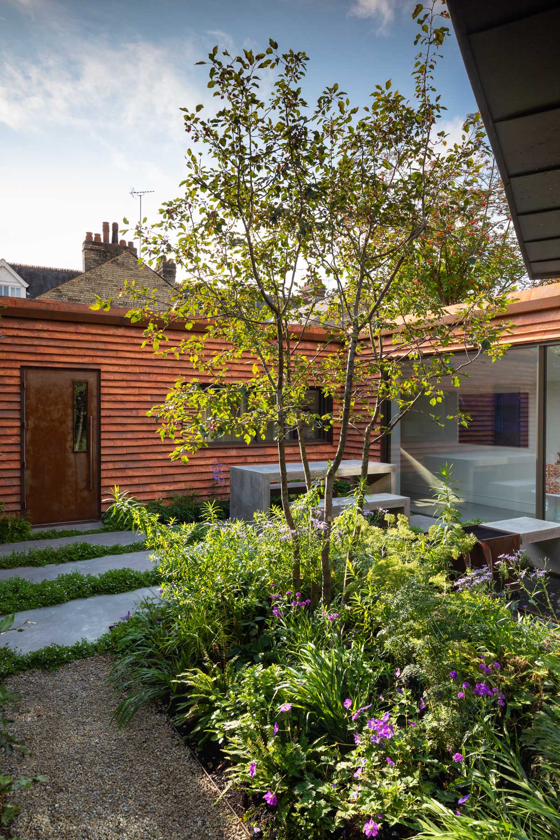
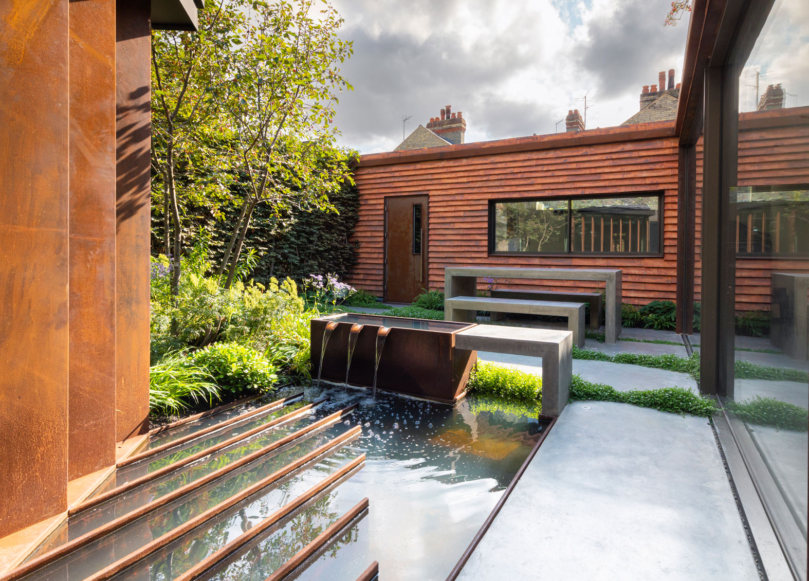
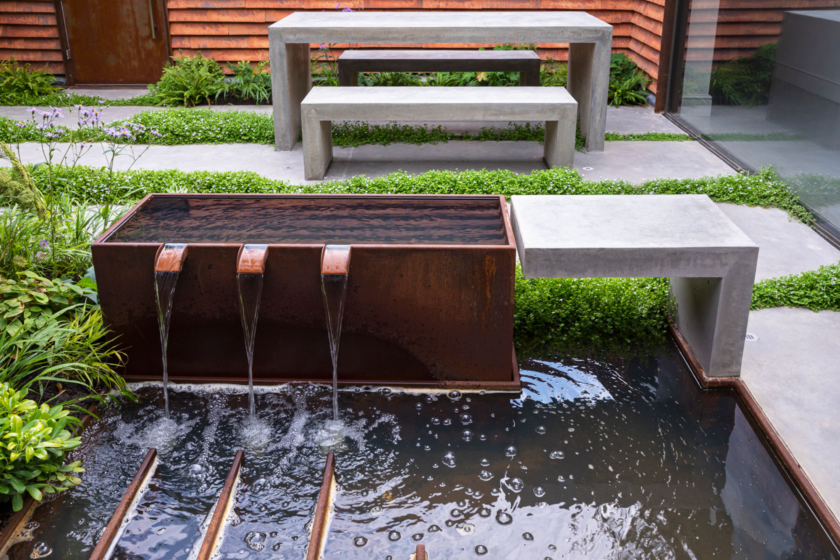
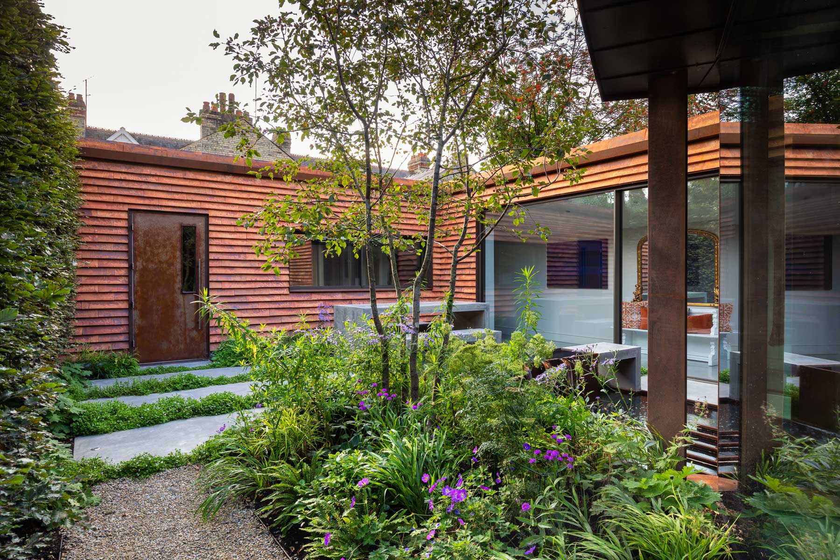
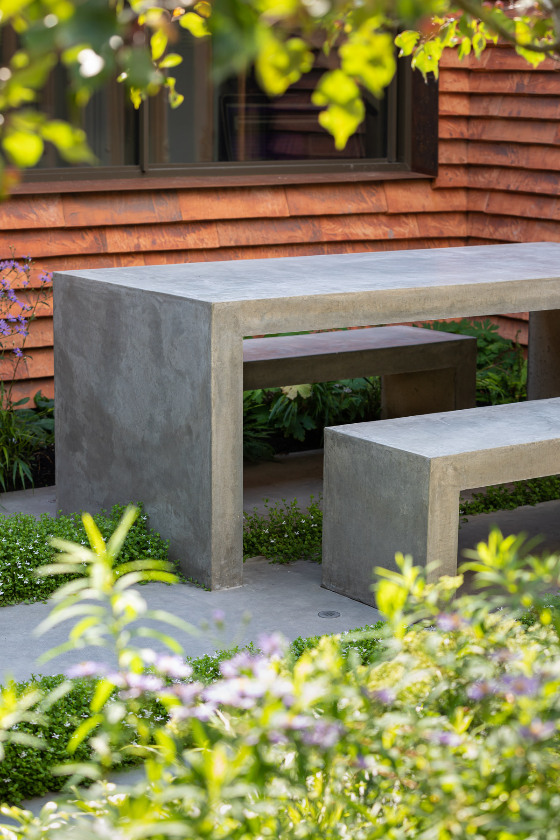
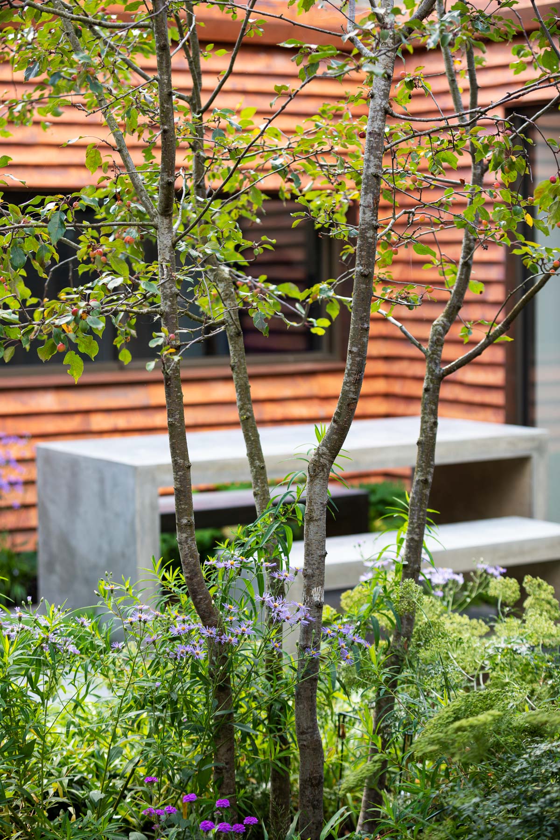
The garden design softens the building with the introduction of lush, naturalistic planting and a bespoke water feature.
The geometric design of the corten steel water feature, the planted paving joints, and concrete furniture all relate to the geometry of the architecture to create a coherent, unified space.
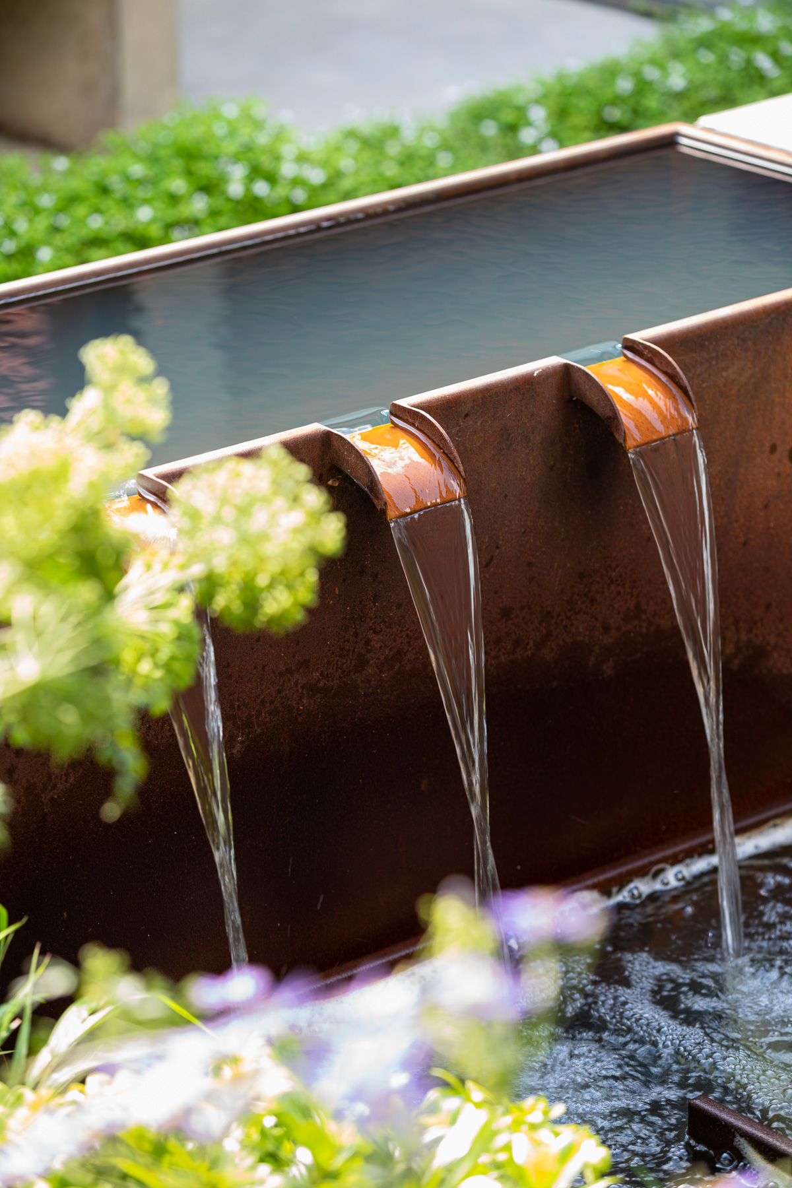
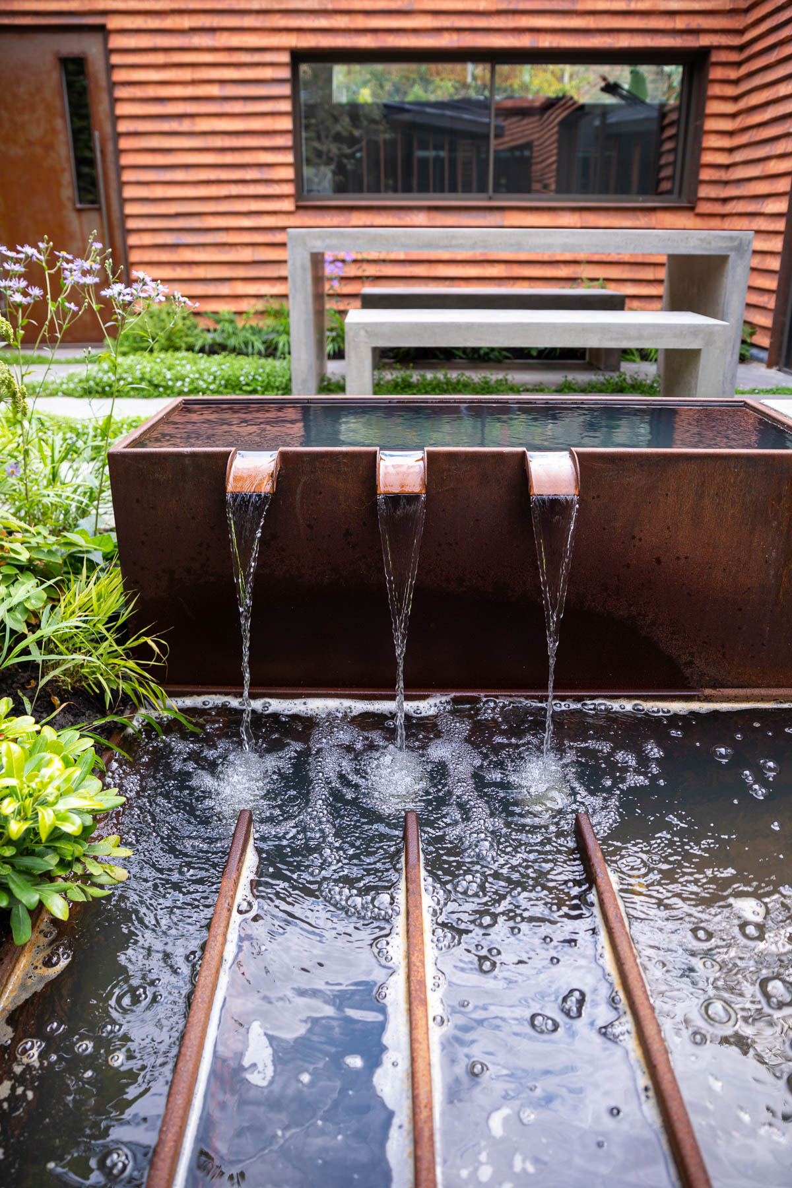
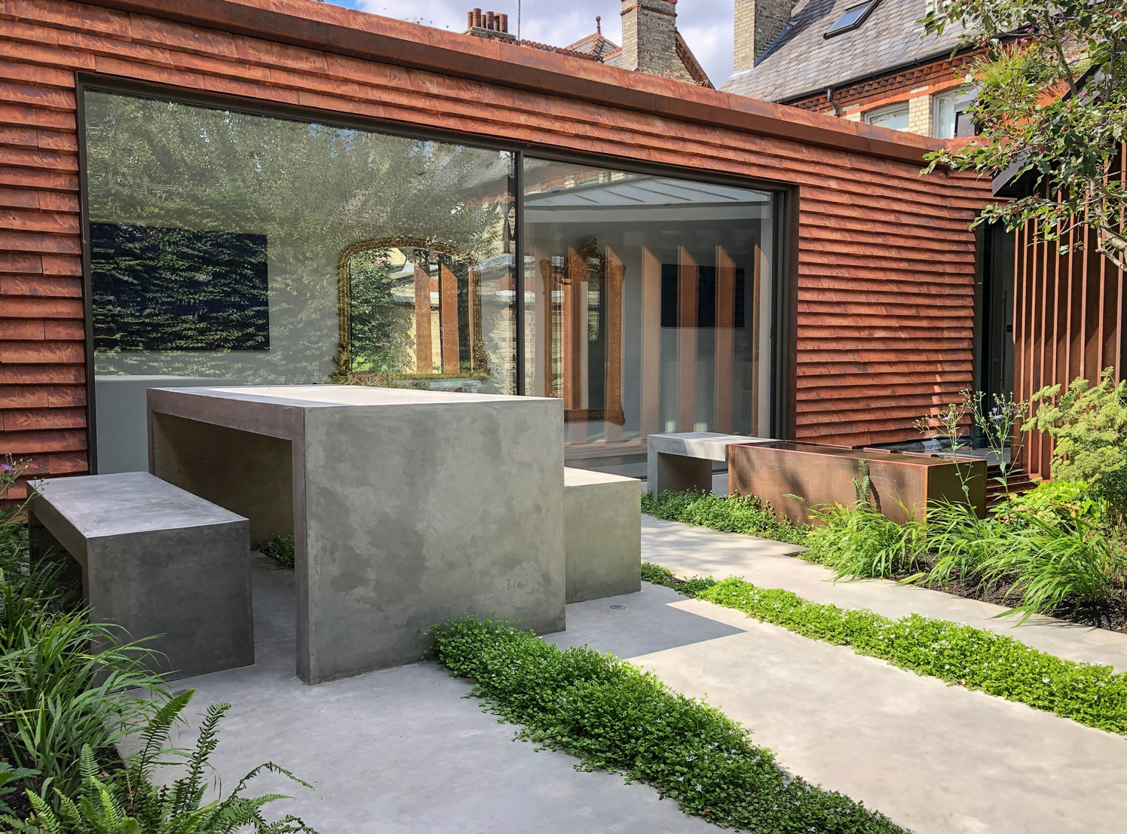
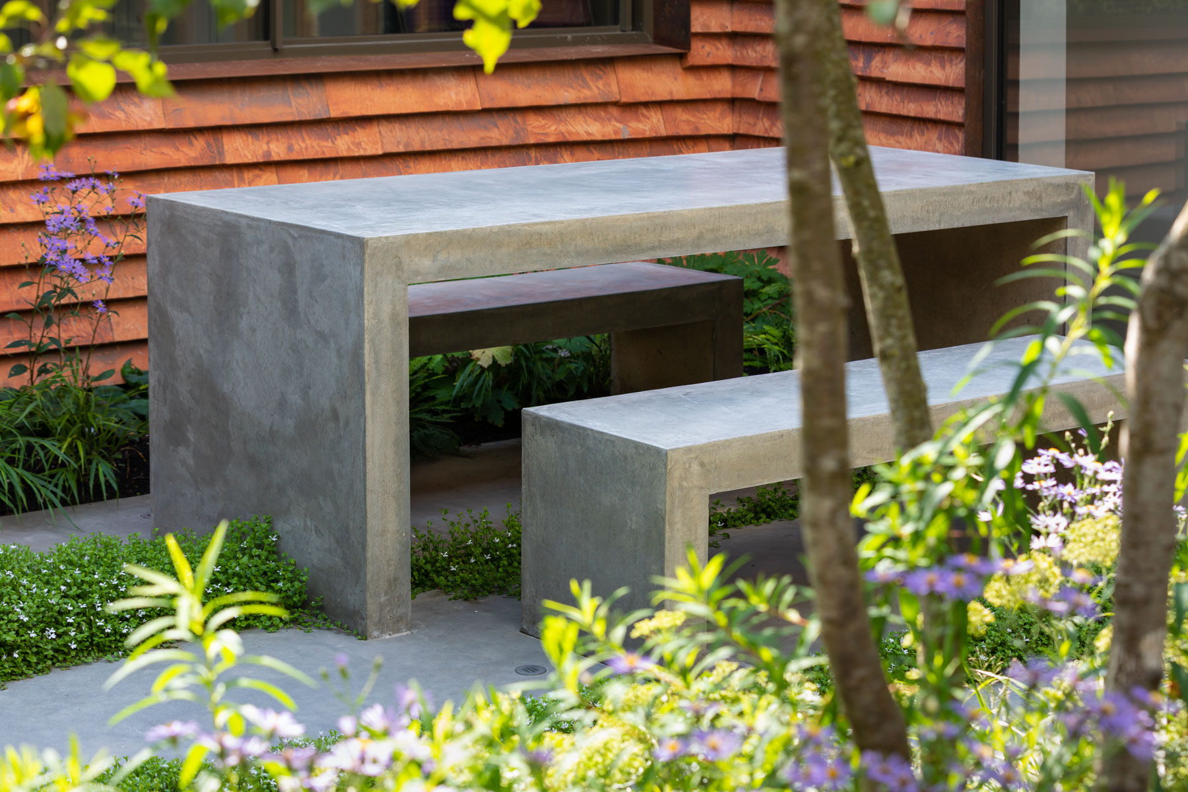
The modern garden design integrates seamlessly with the bold architecture of the house extension
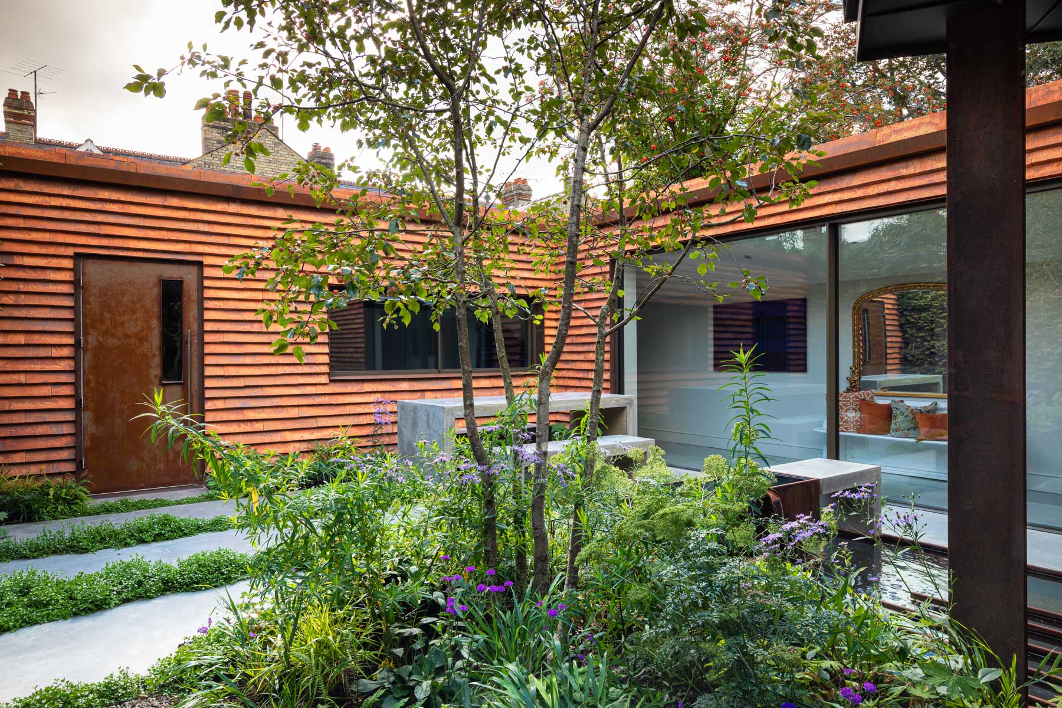
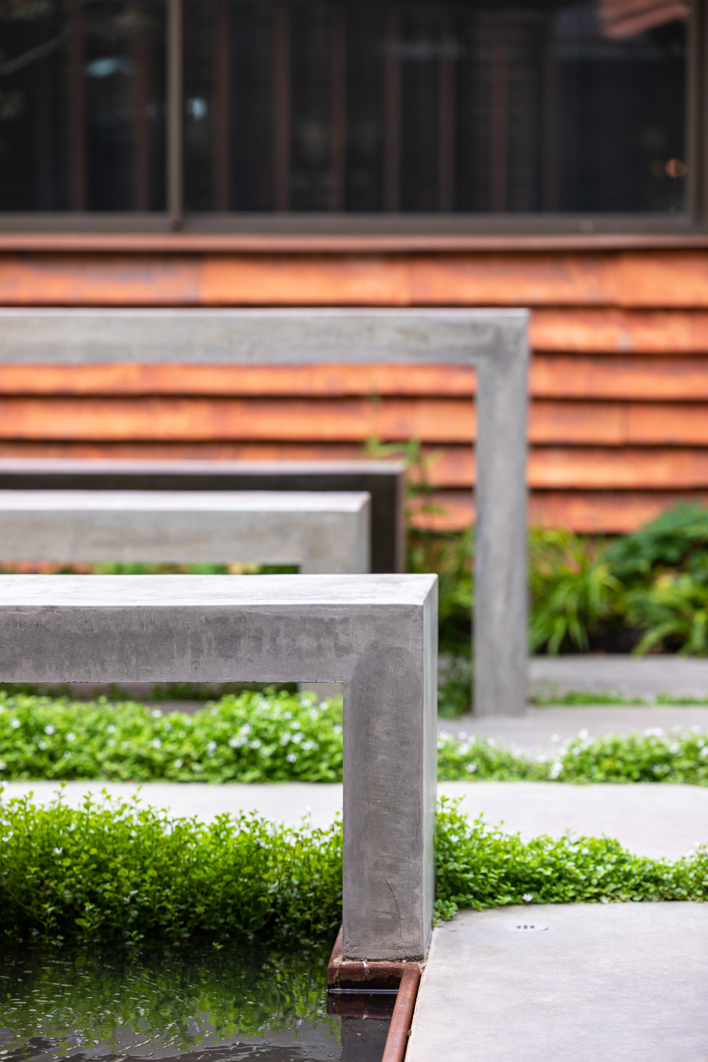
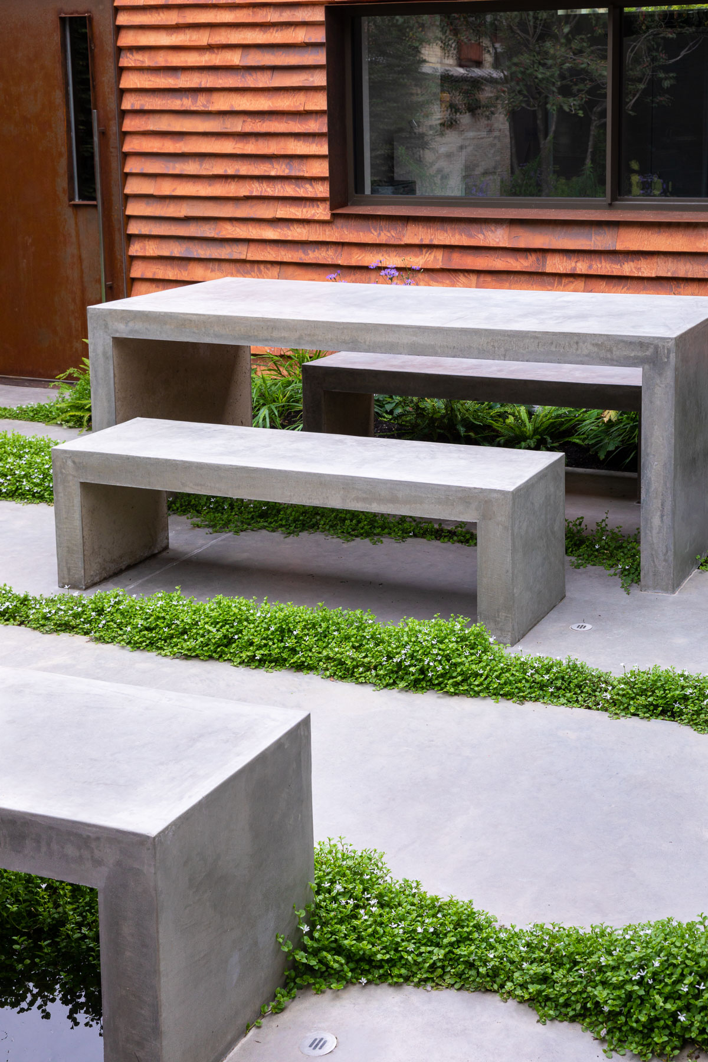
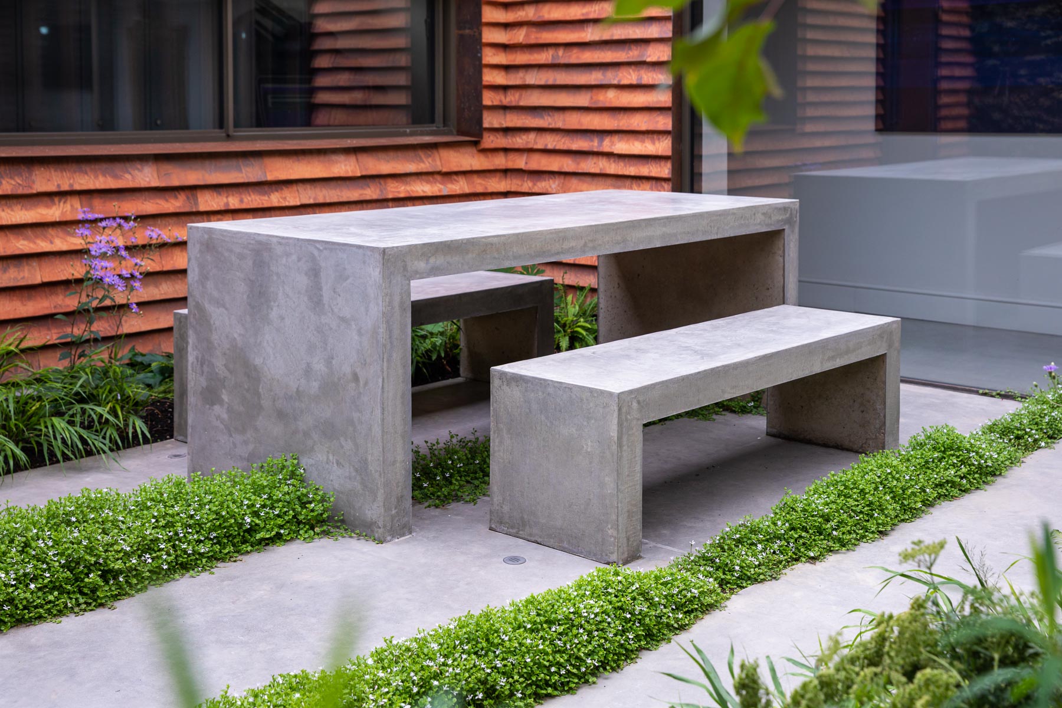
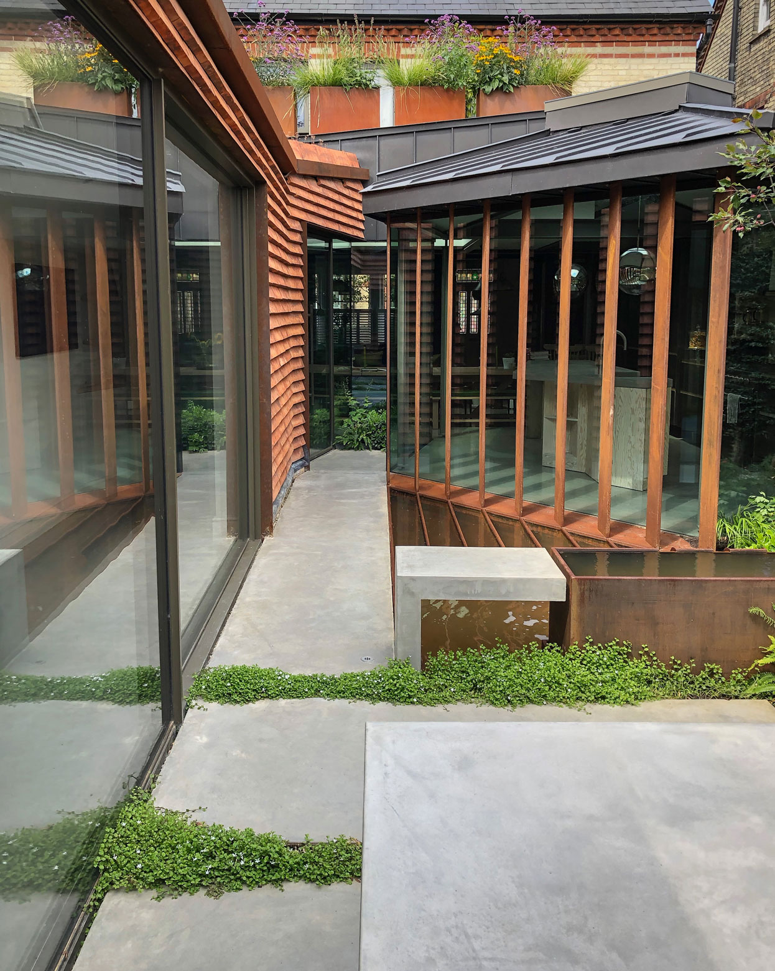
A small first floor balcony is transformed by naturalistic planting in bespoke corten steel planters to create a perfect, private spot for morning coffee.
Meanwhile, a more traditional period feel is preserved to the front of the property.
The front garden design is a restrained but striking composition of pleached ornamental pear trees and clipped beech hedging. Climbing plants and perennial planting complete the inviting arrival space.
