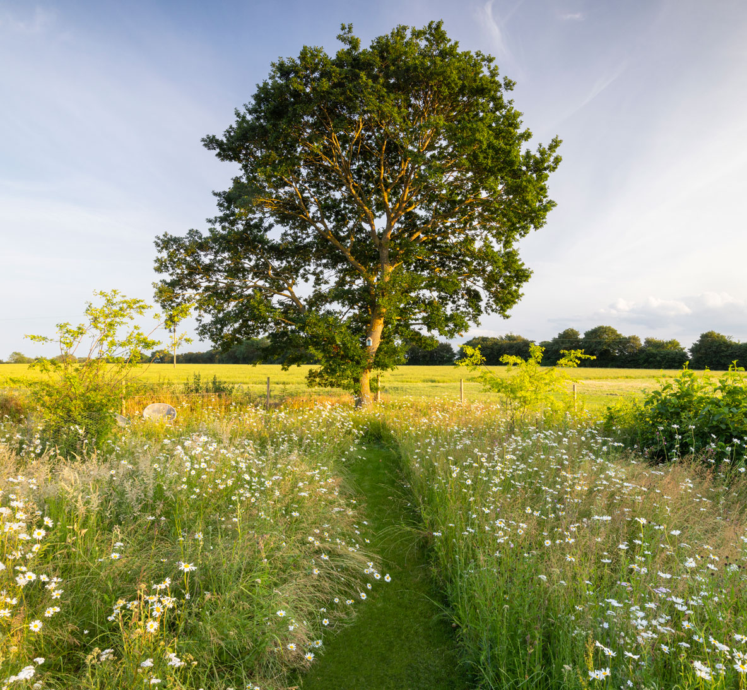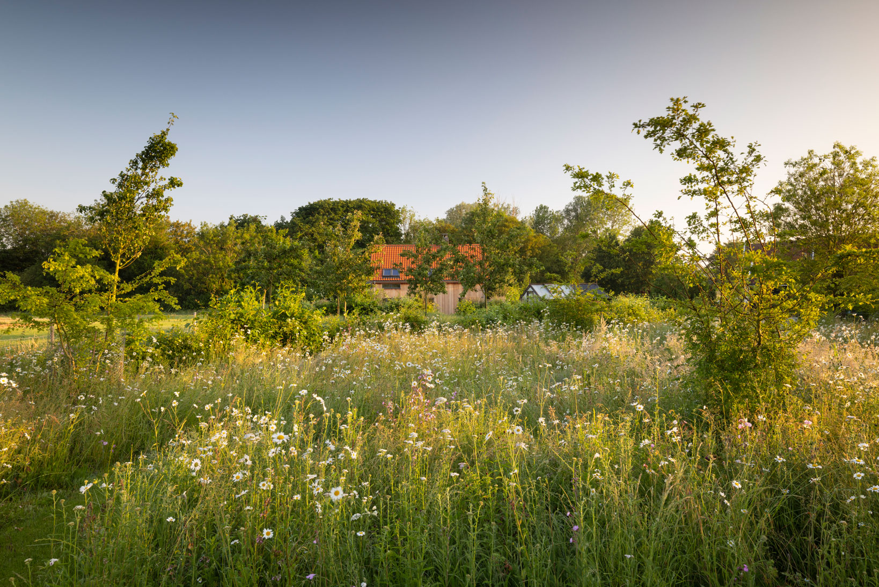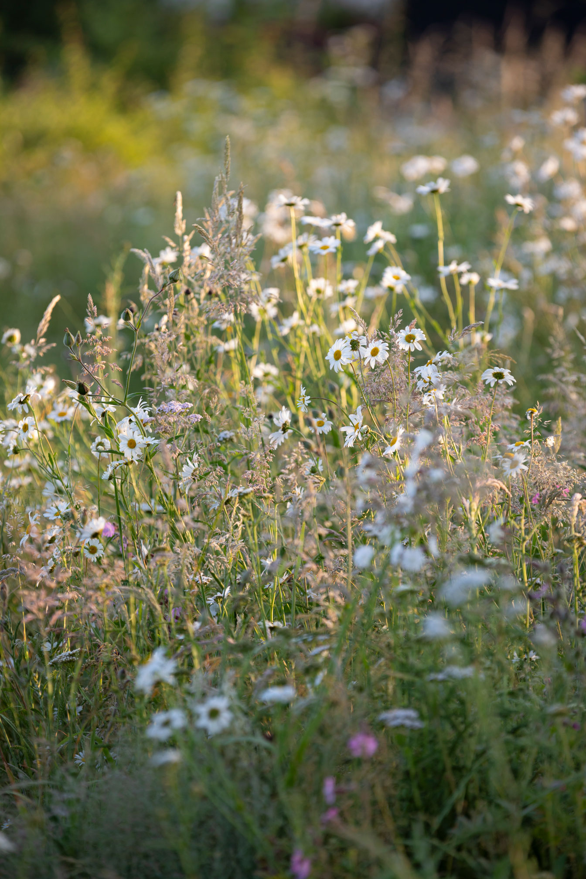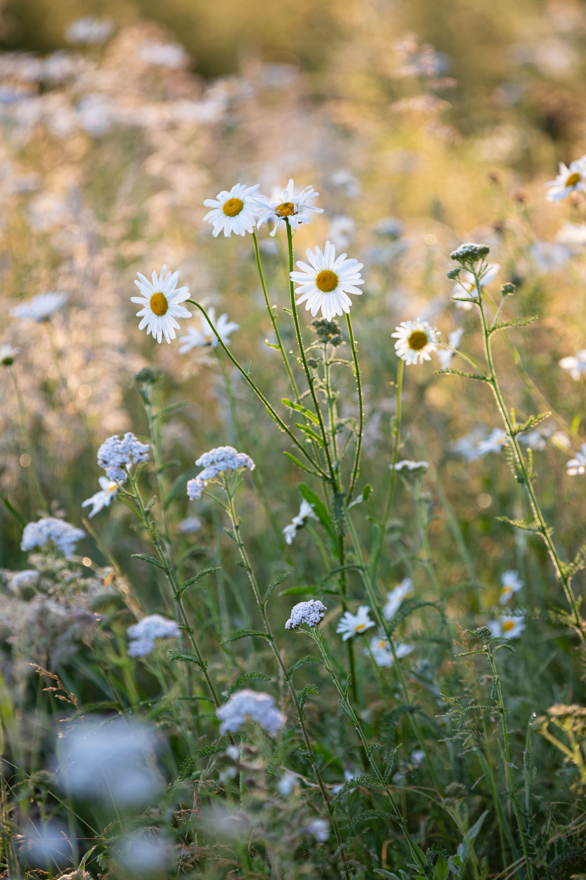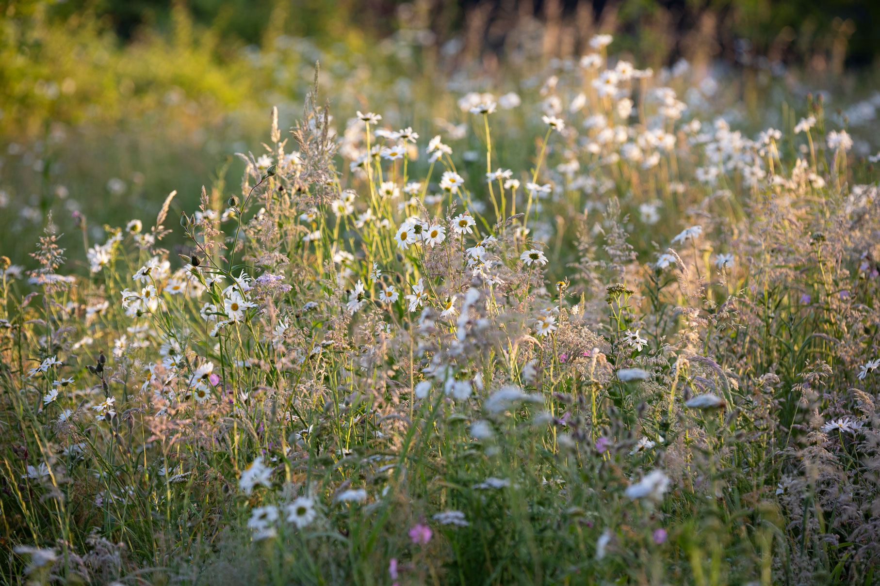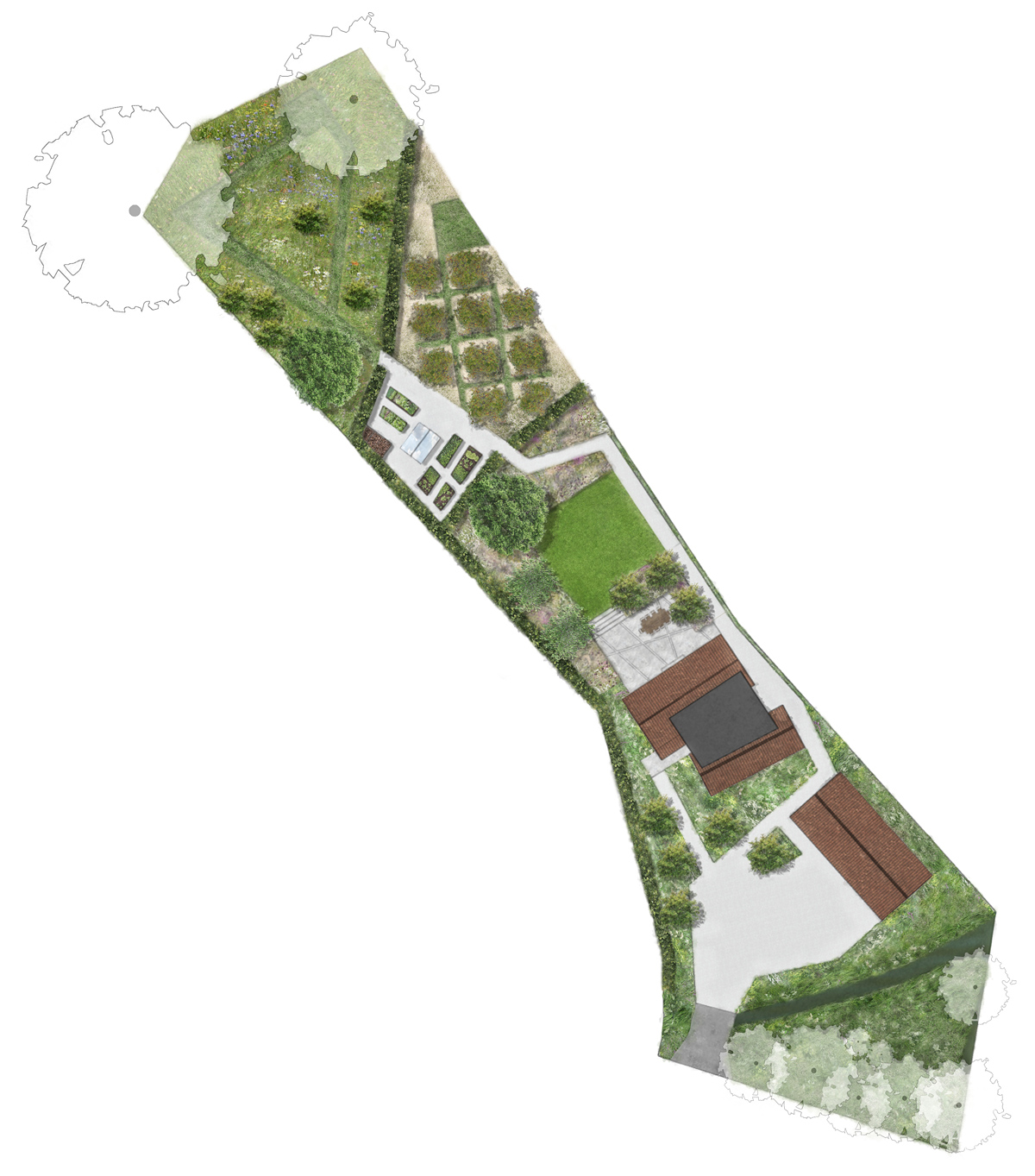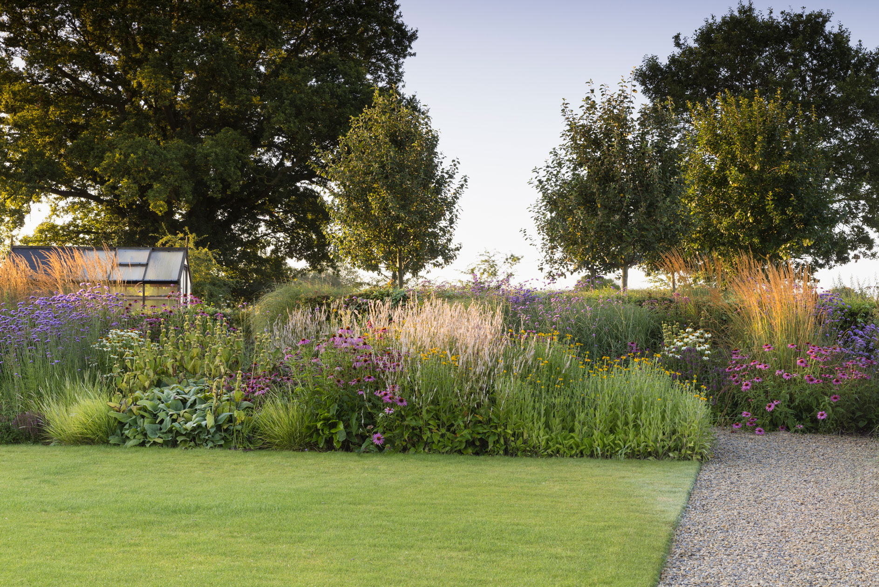








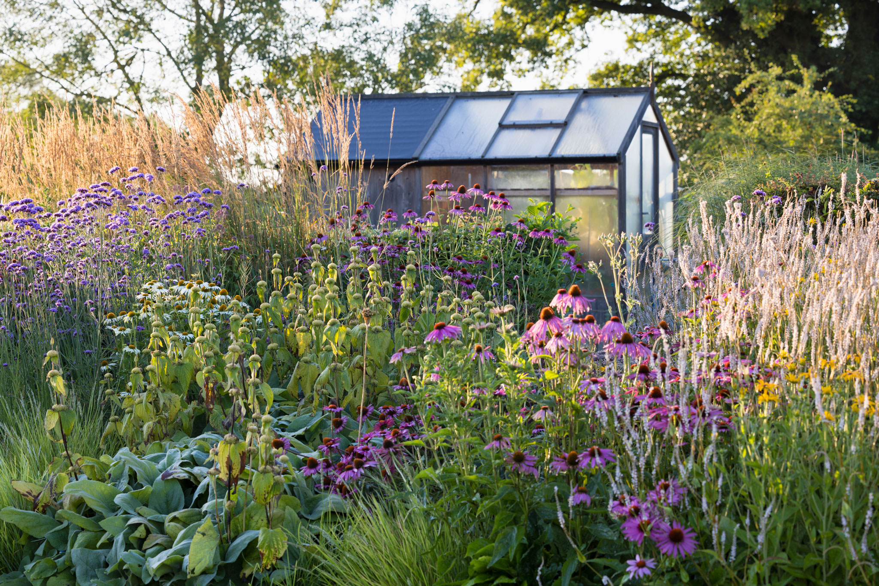
This design integrates the garden with both the new architecture and surrounding Suffolk landscape by referencing and blending the rural character and geometry of each.
Closest to the house, the garden layout echoes the geometric order of the architecture, while to the south the garden layout takes on the arrangement of local, historic arable field patterns.
A sense of place is emphasised and celebrated throughout the design, with the naturalistic garden sitting harmoniously in its rural Suffolk setting.
| Architect: | Paul Weston Architect |
| Photography: | Richard Bloom |
| Publications: |
Gardens Illustrated |
| Awards: |
RIBA Suffolk Design Award 2024 |
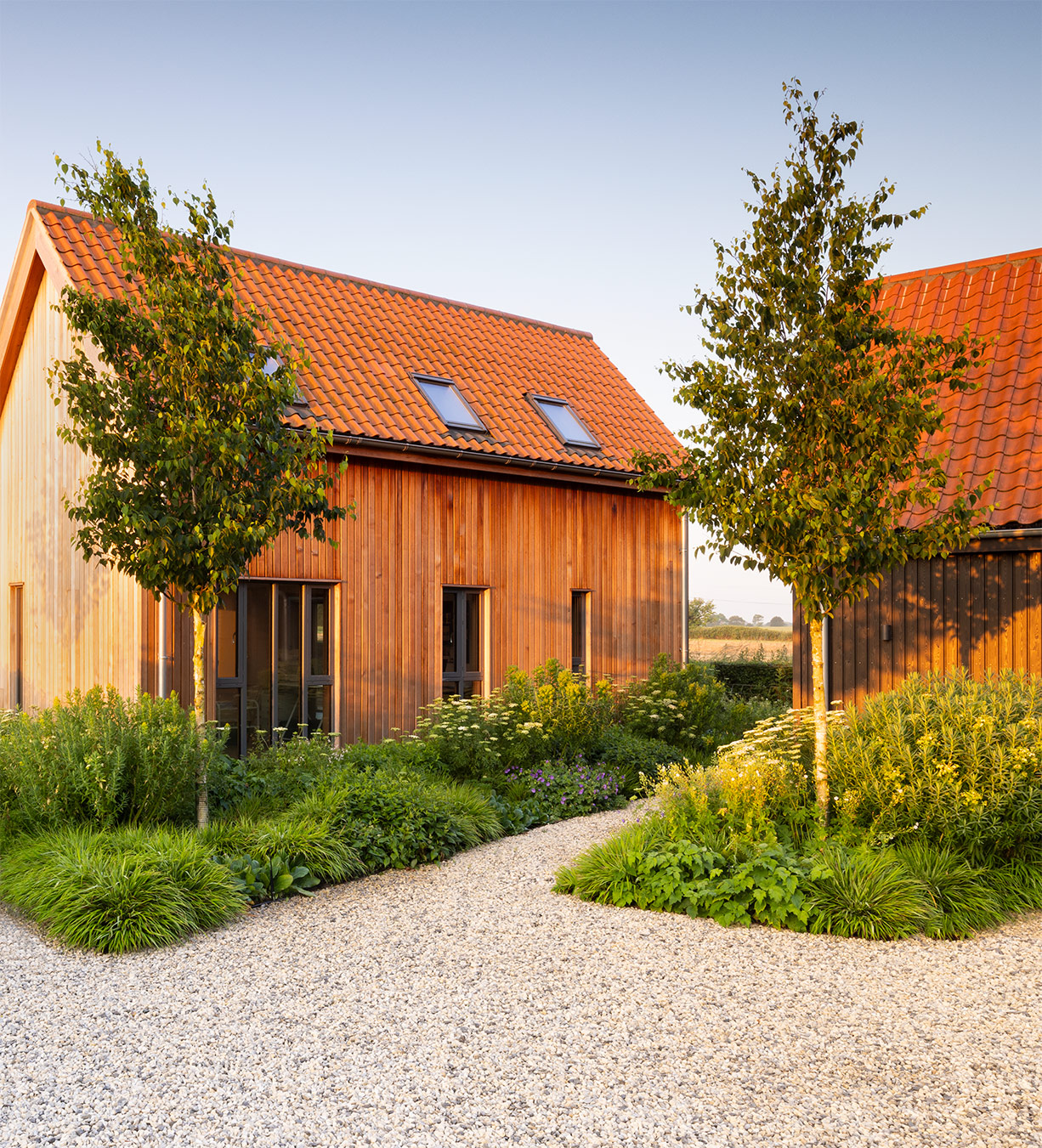
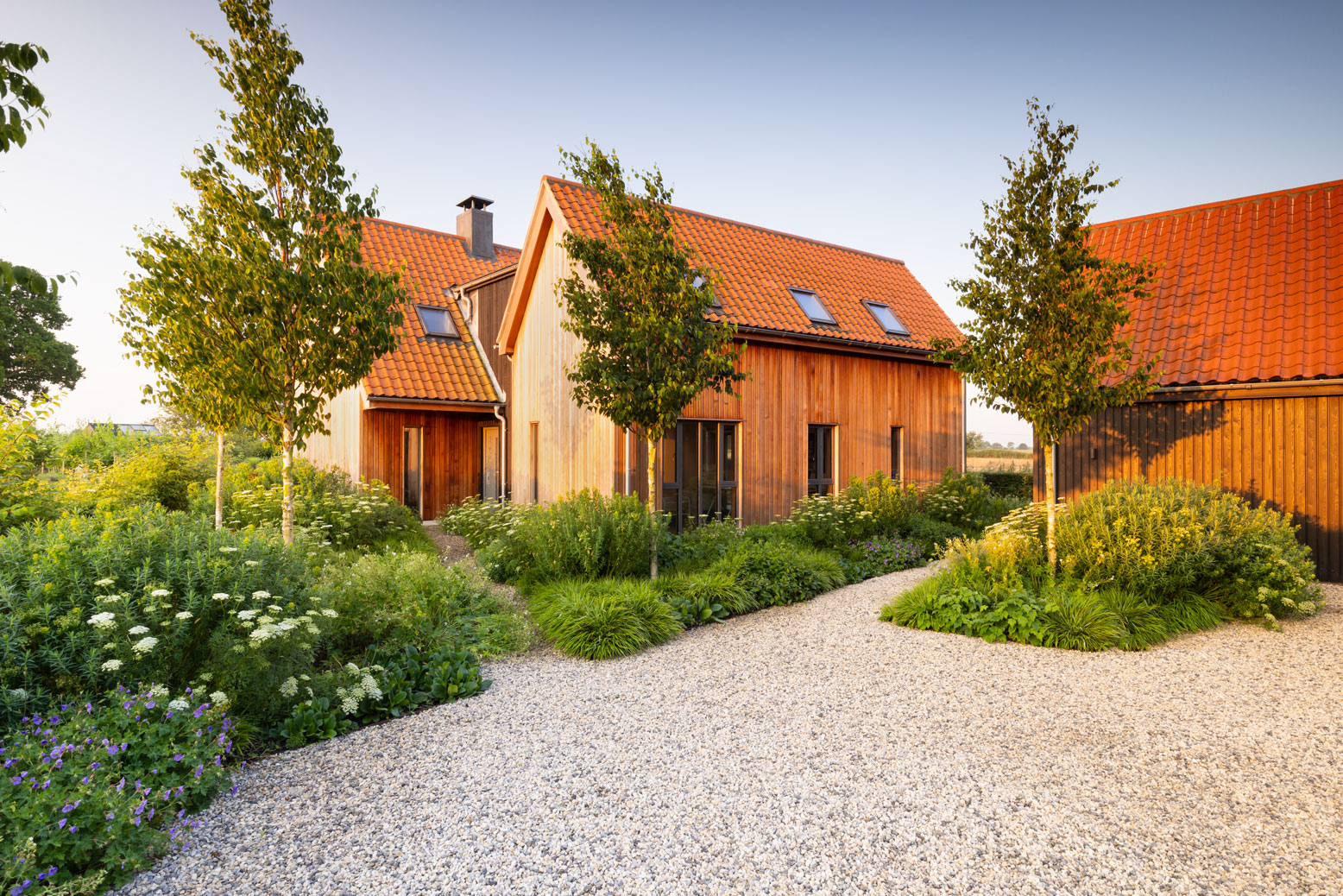
architecture is enhanced by ambitious and stunningly realised landscape design that links inside to out
RIBA Suffolk Design Awards 2024 judges' comments
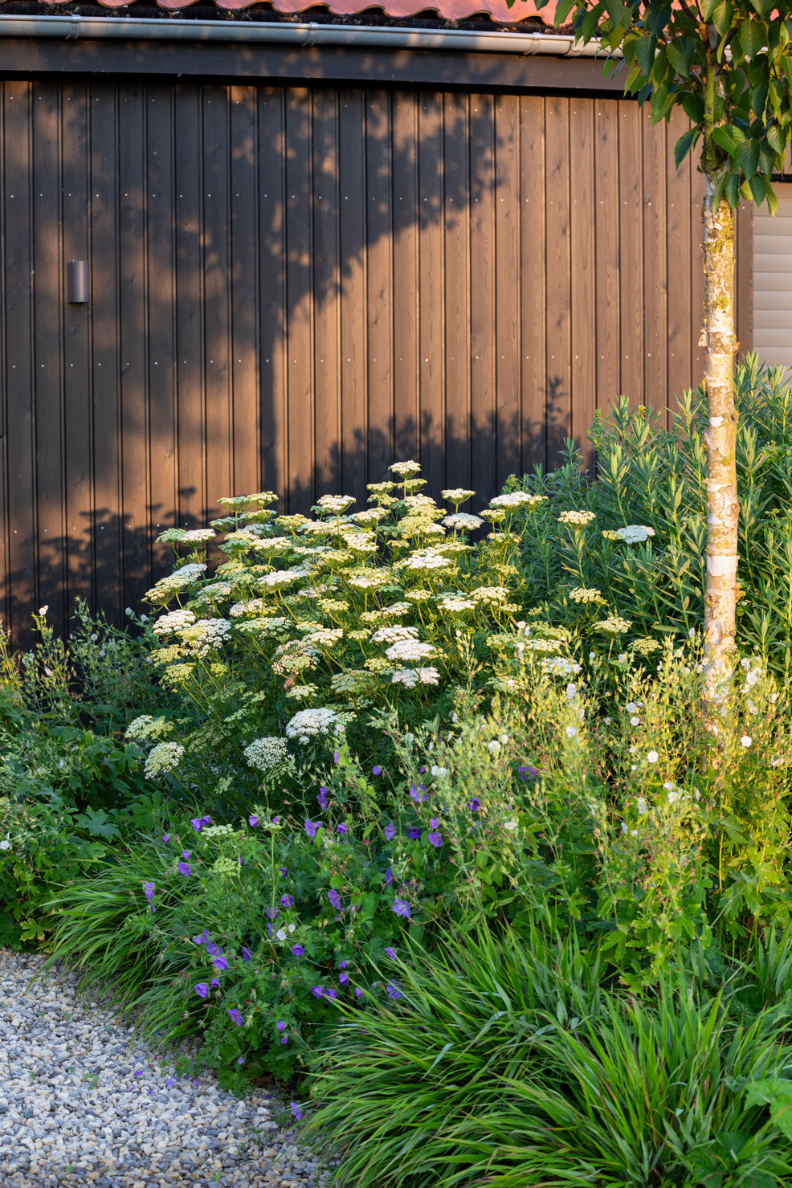
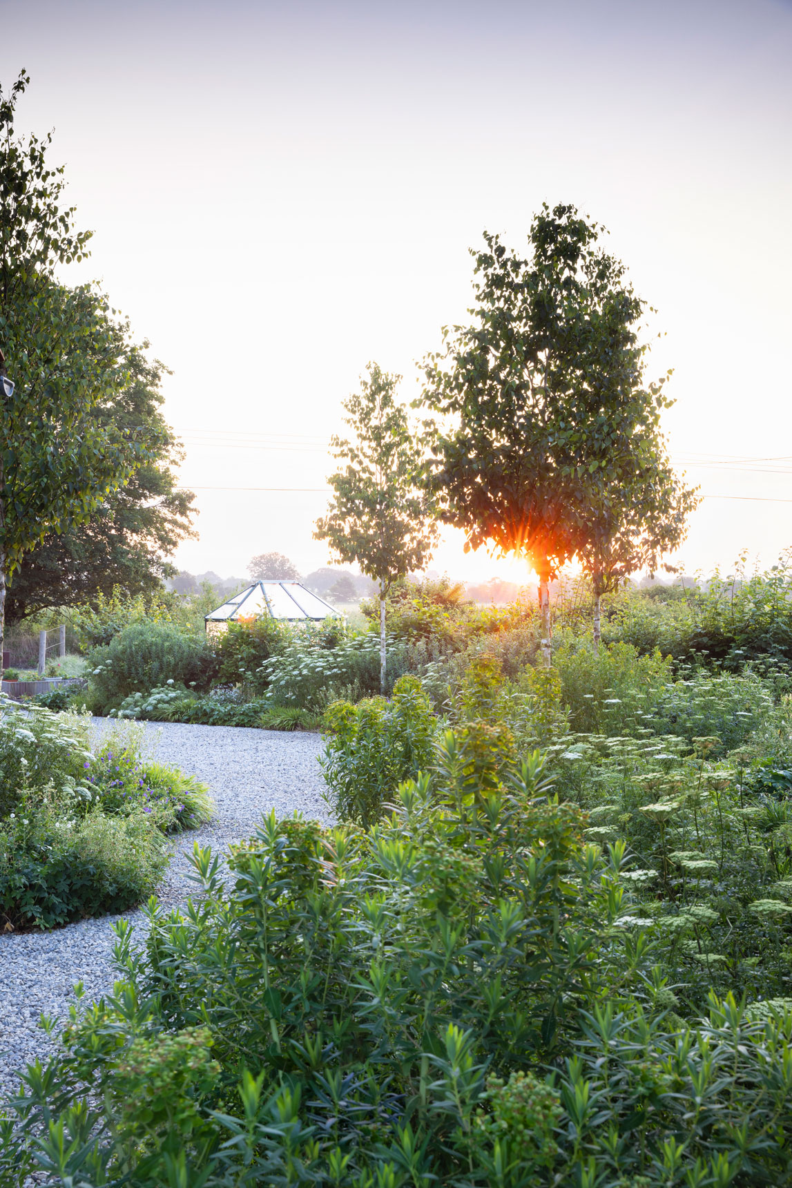
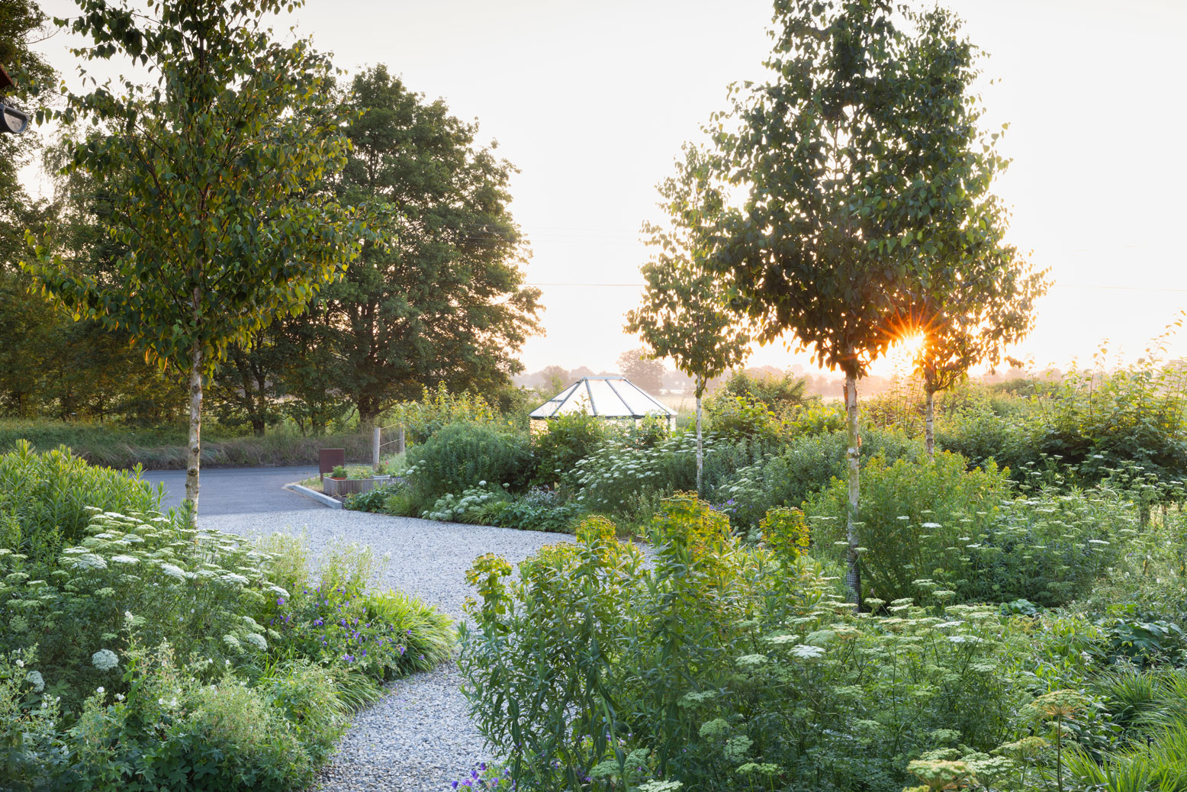
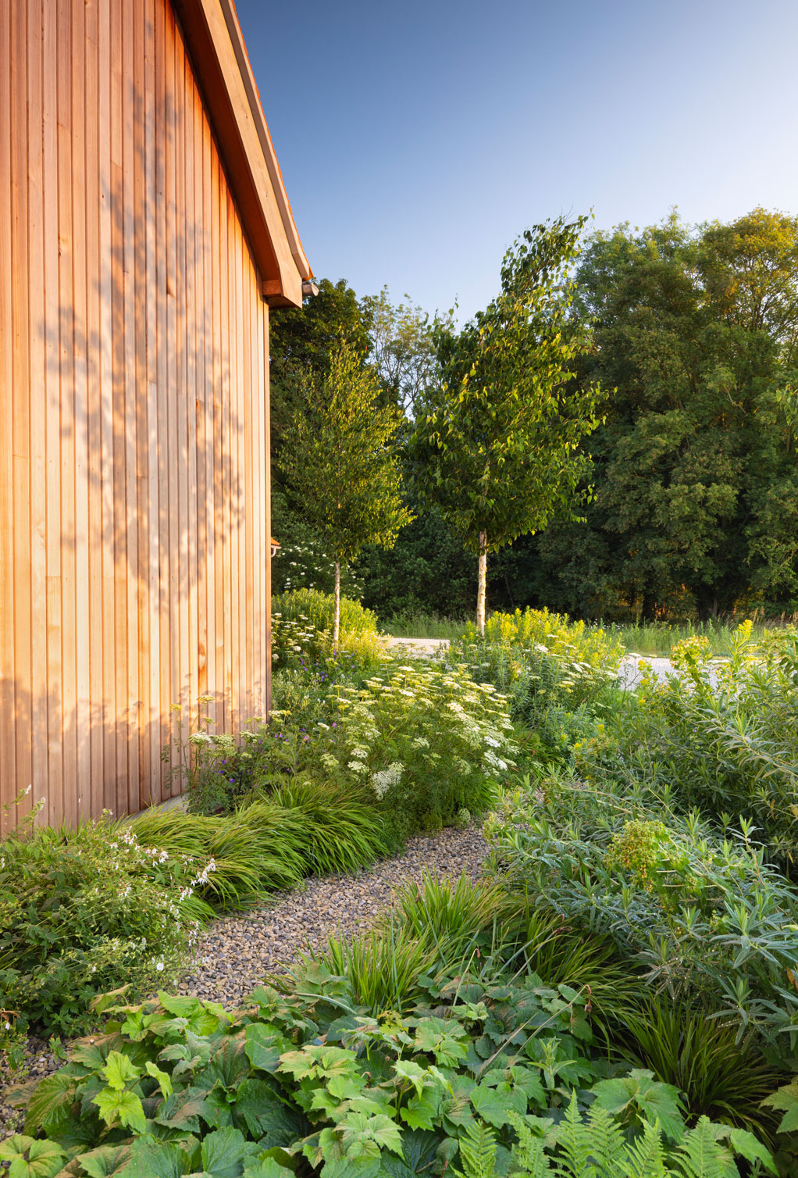
Transitioning north-south, the site gradually opens up to the landscape.
Woodland-style planting in the arrival areas to the front, transitions to a perennial garden around the main outdoor living spaces, which in turn gives way to naturalistic wildflower meadow, rich in native flora.
A productive garden is immersed in the centre of the site, with greenhouse, small orchard and raised beds surrounding by beautiful design planting areas.
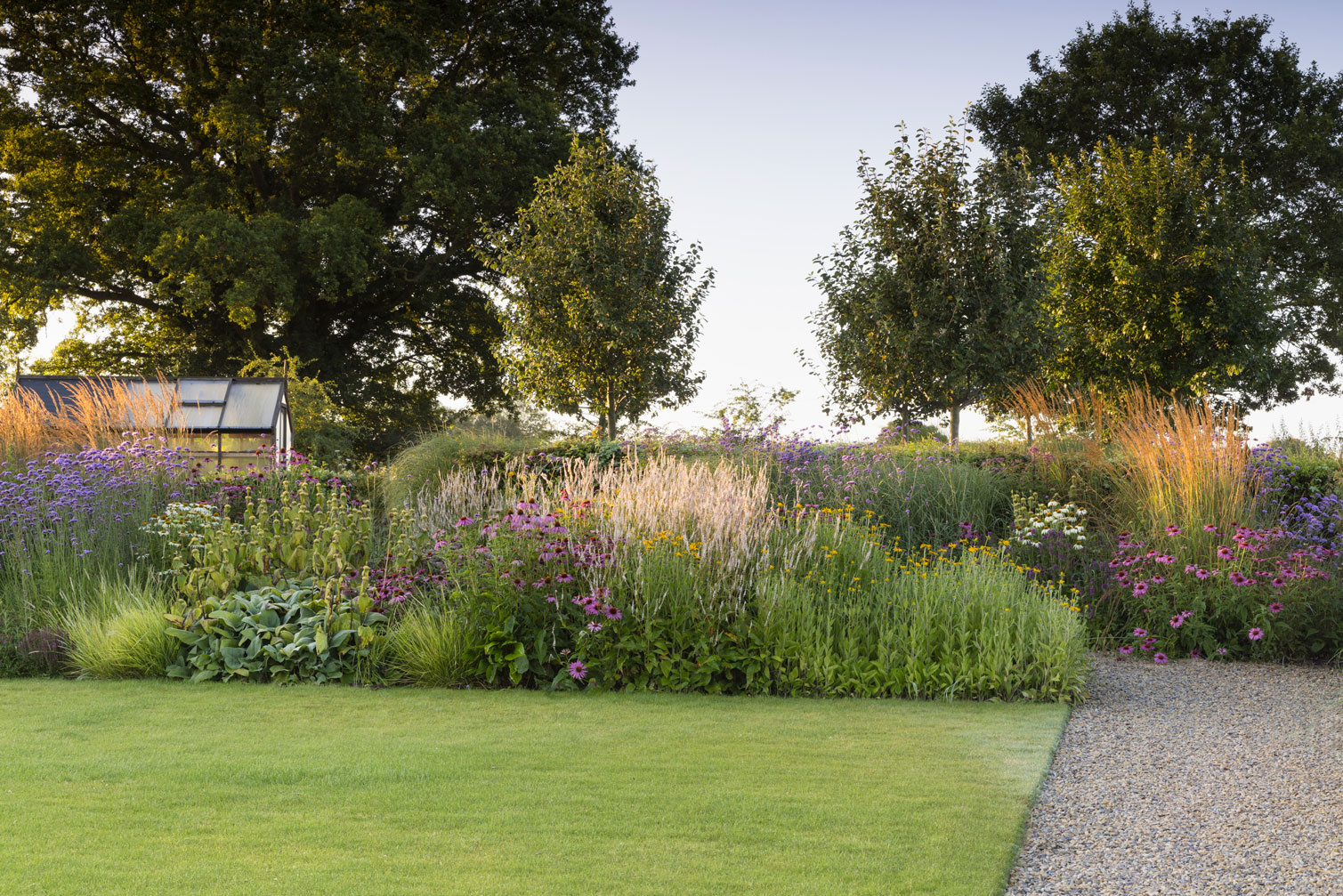
our garden is our happy place - we love it
Paul & Alison, rural Suffolk garden clients
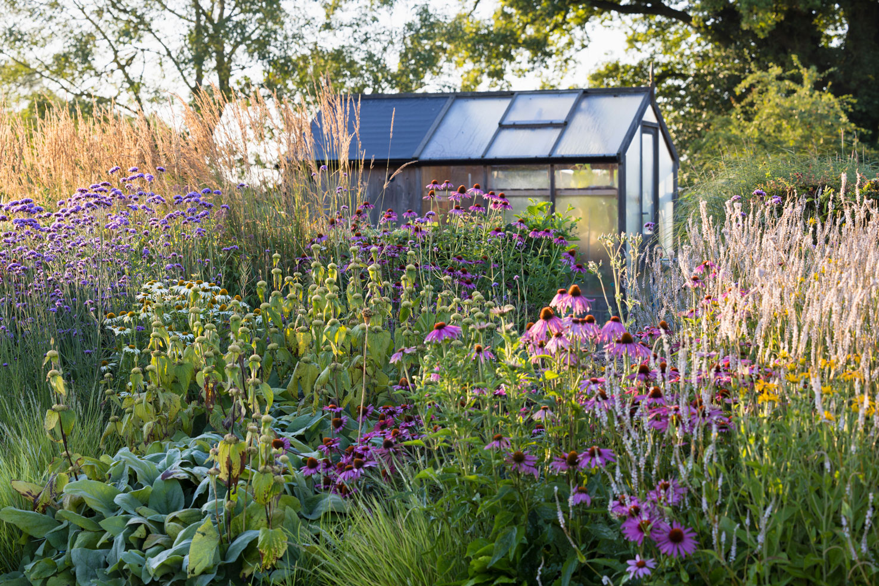
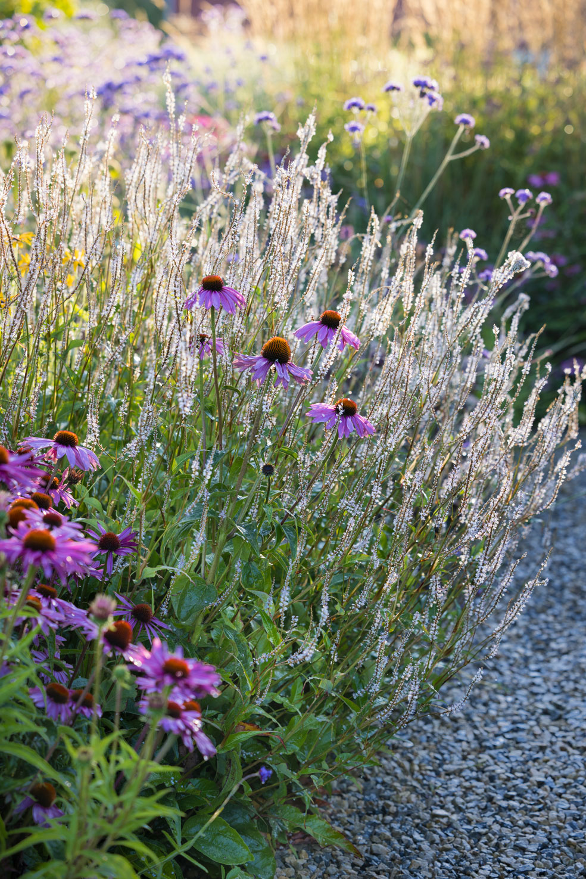
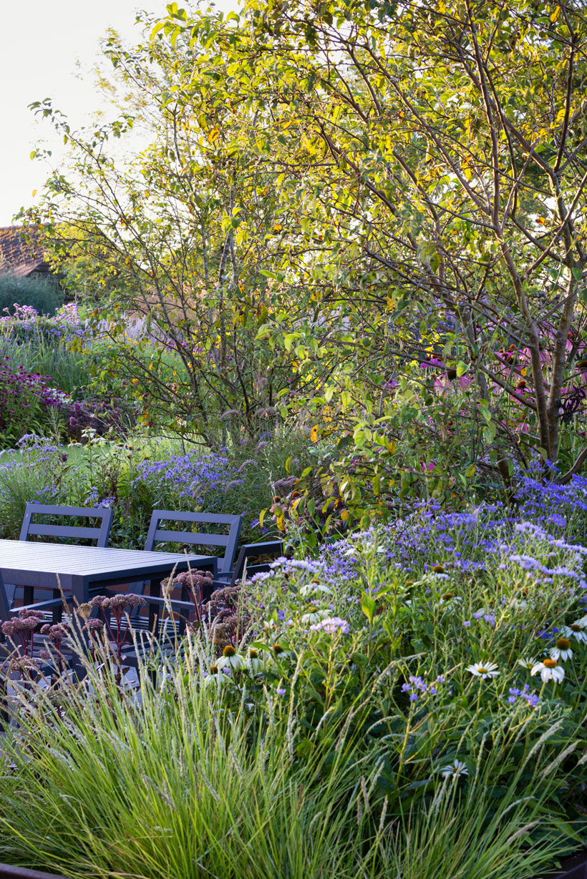
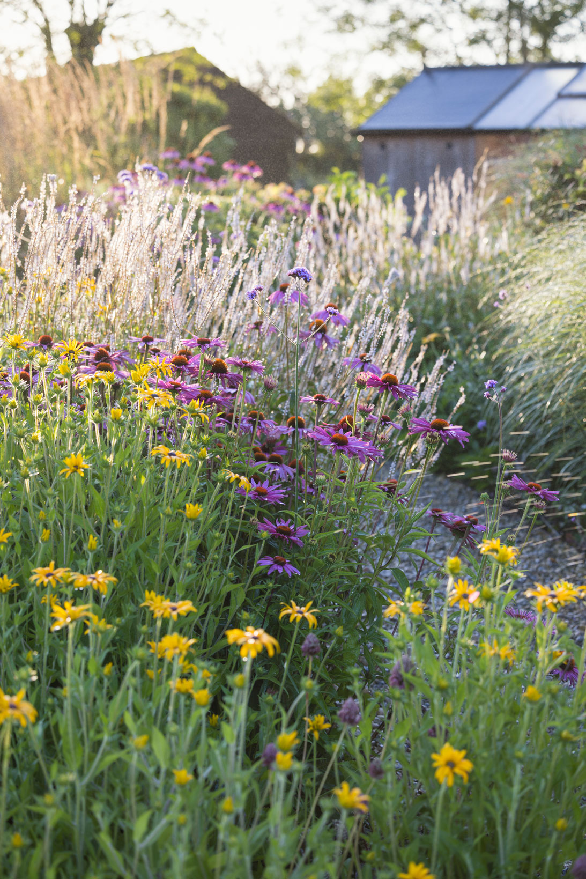
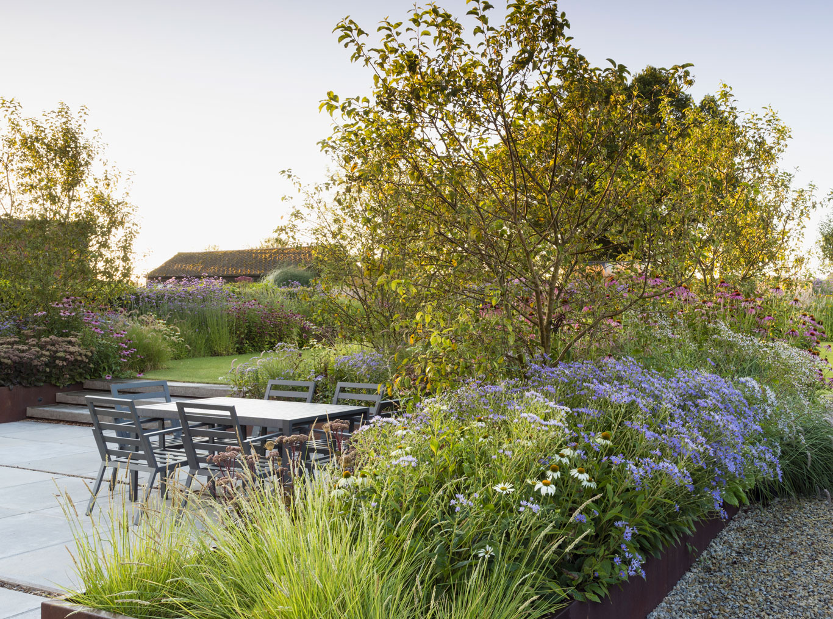
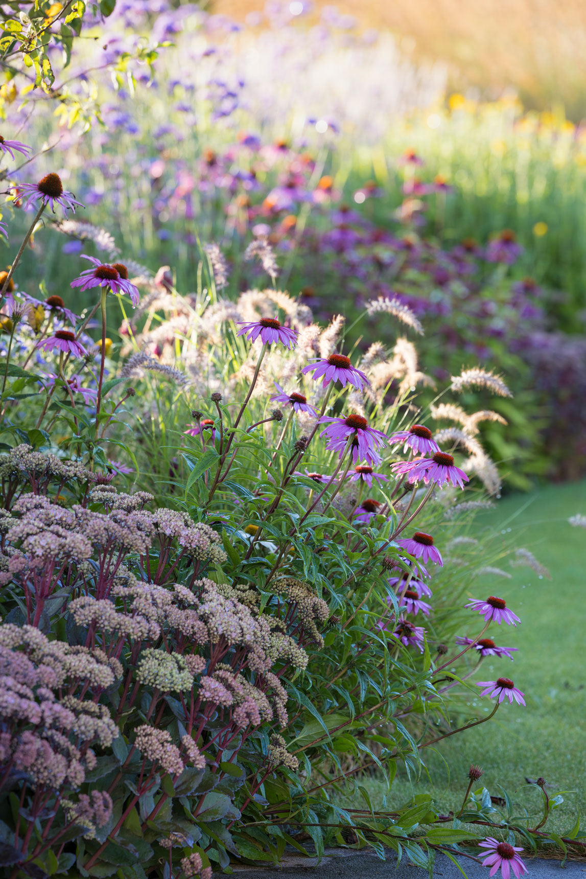
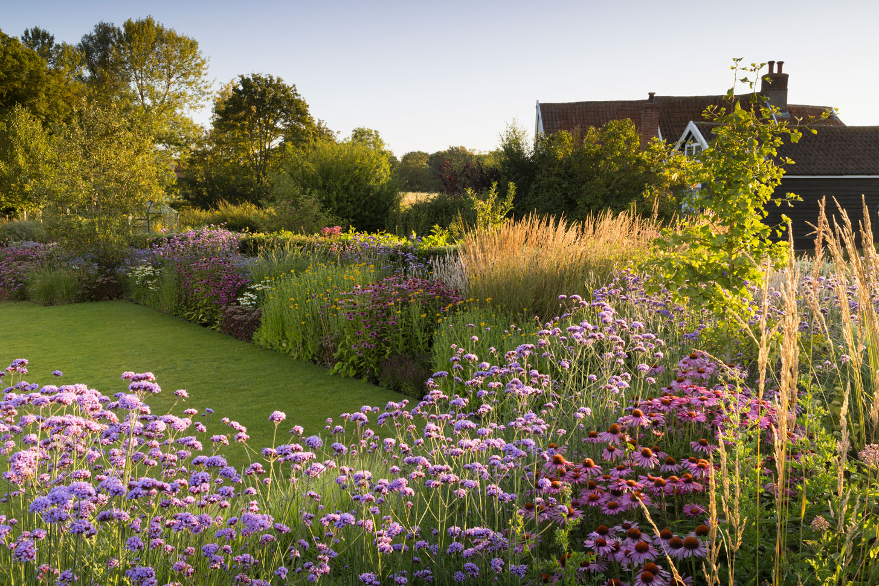

Contemporary hard materials in the main living spaces of the garden – including polished concrete seating terrace and corten steel edging – reinforce the agricultural character of the place.
Planting is naturalistic, with mixed native hedgerows to divide spaces, trees and herbaceous planting referencing the local landscape, and seasonal rhythms that echo the changes of the surrounding arable countryside.
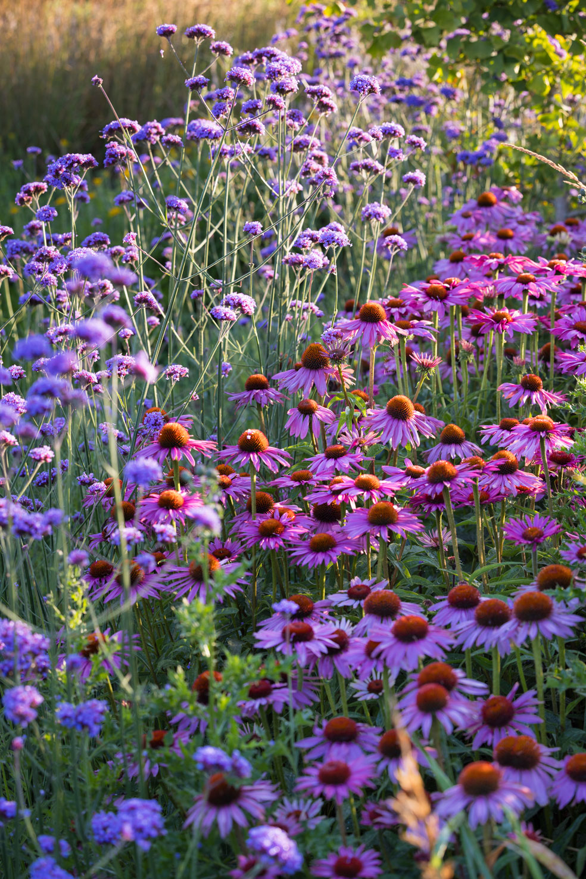

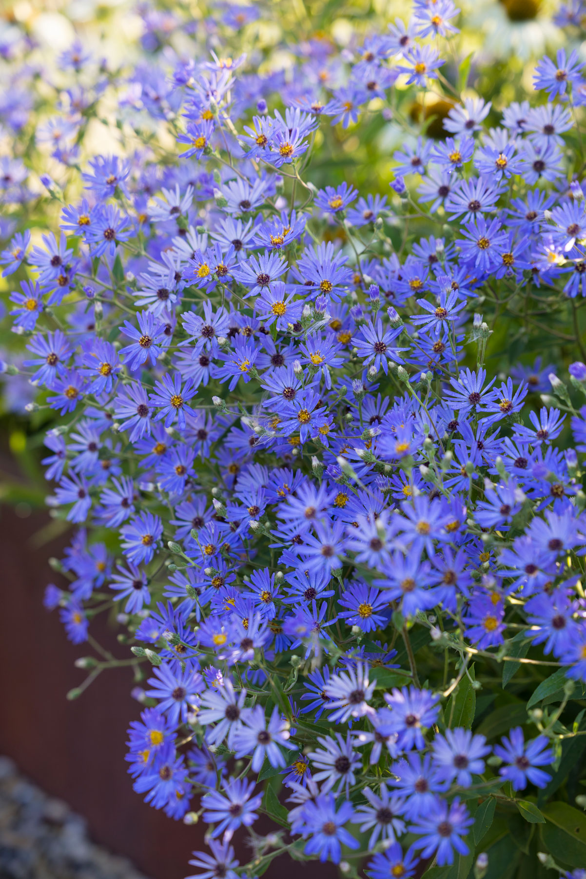
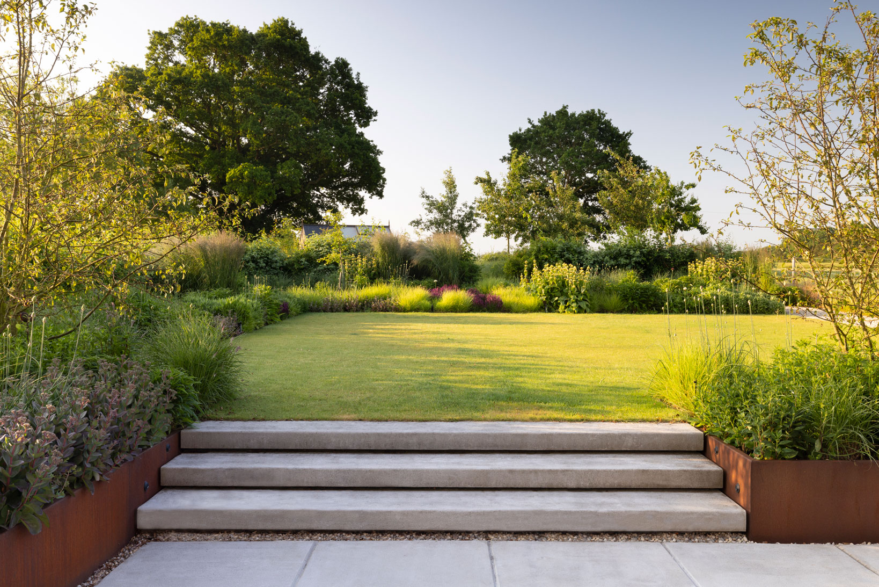


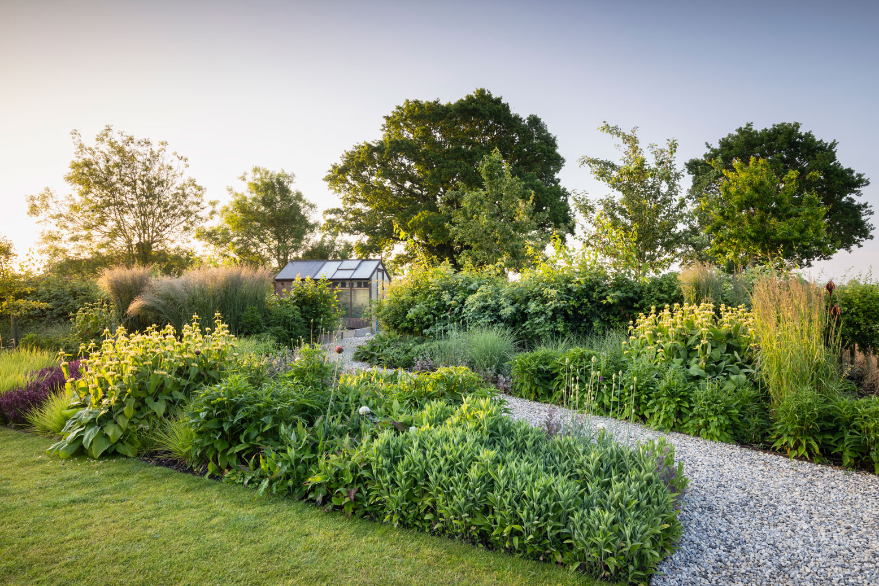
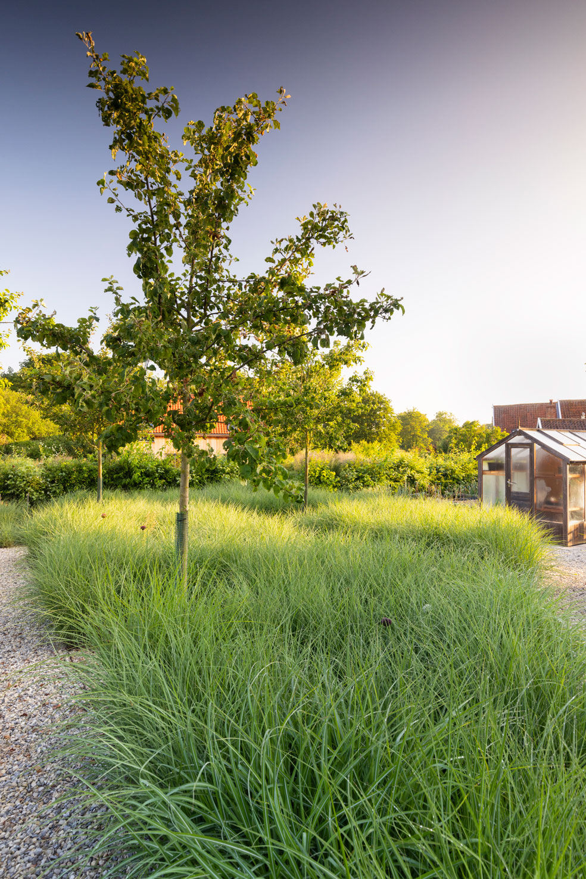
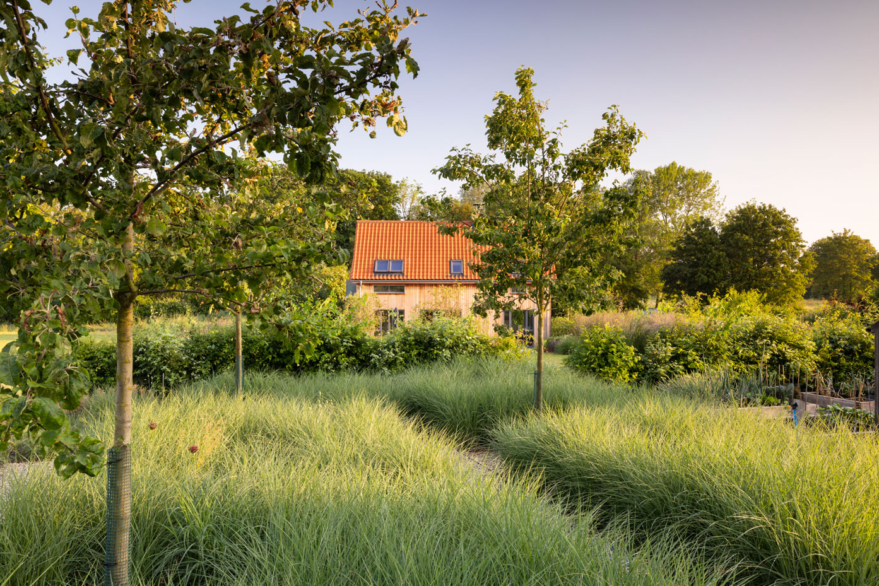
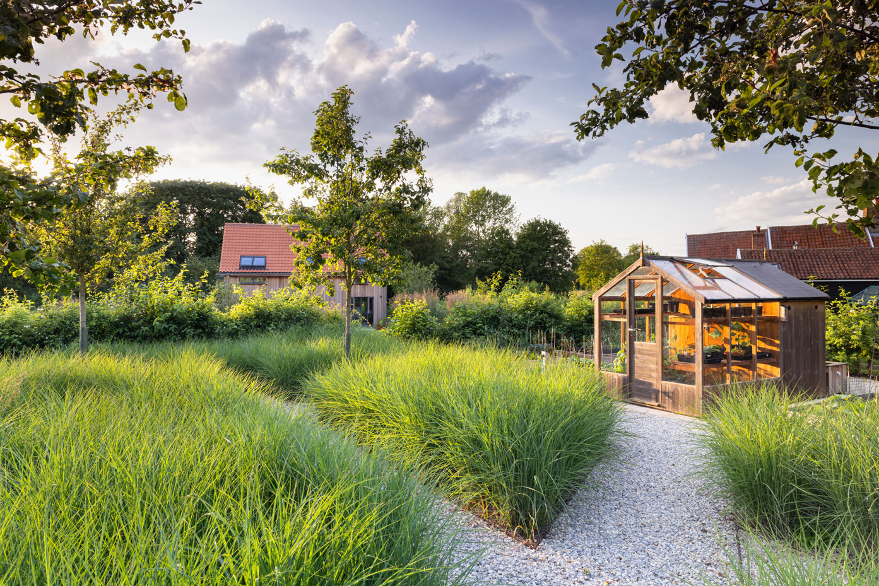
The main living spaces transition into a kitchen garden with minimalist ornamental grass planting of miscanthus and fruit trees, a greenhouse and raised beds. Native hedges divide the garden spaces.
Beyond the kitchen garden, a native wildflower meadow creates a beautiful natural setting to take in views of the local landscape.
The wildflower meadow is interplanted with small hawthorn trees, left unclipped and wild to further emphasise a naturalistic feel. Mown grass pathways lead to relaxed seating areas and views of existing oak trees out to the Suffolk countryside beyond.
